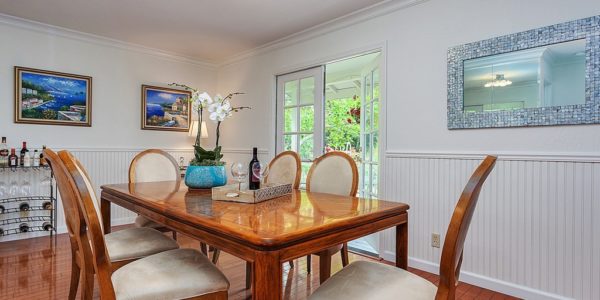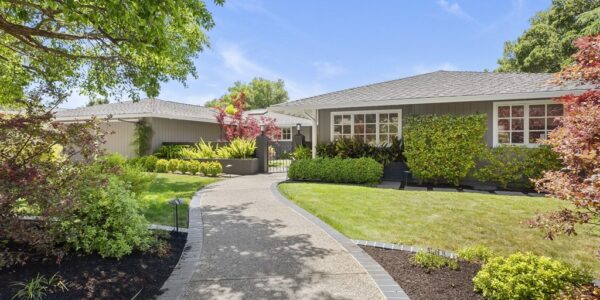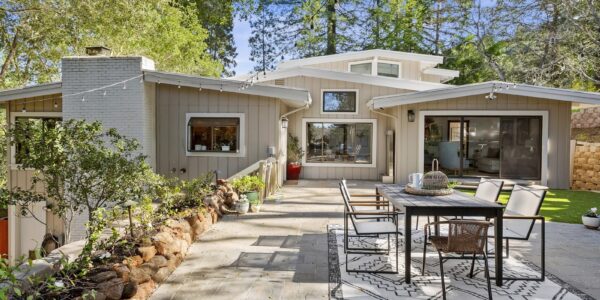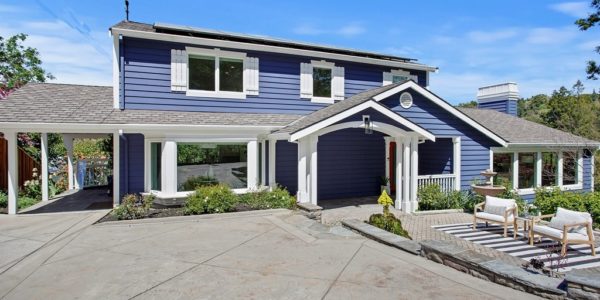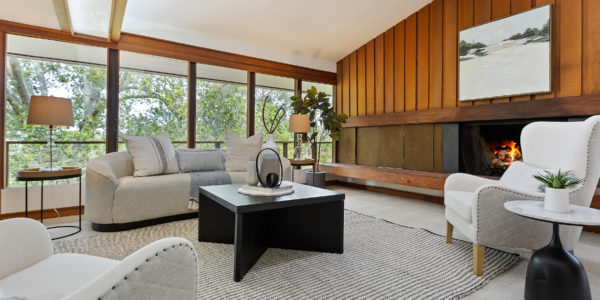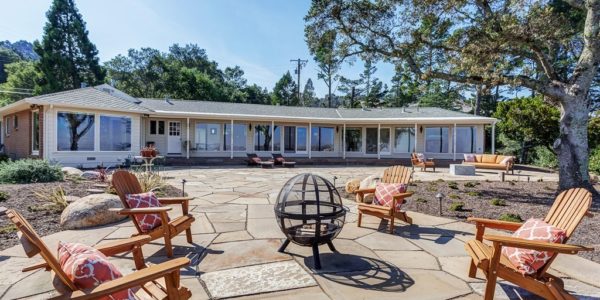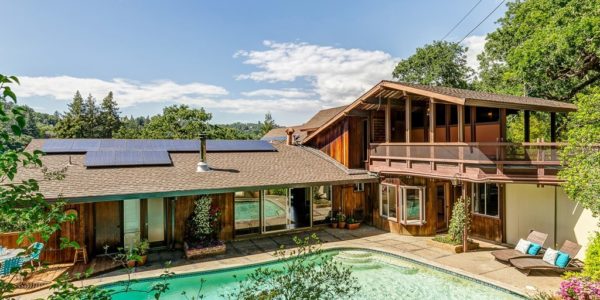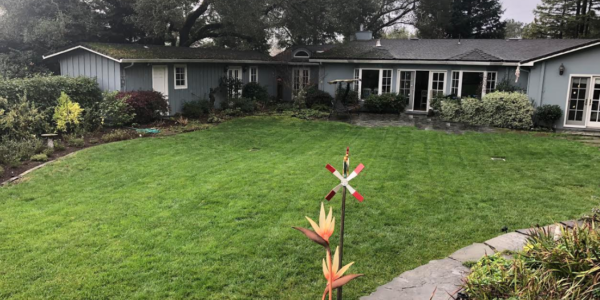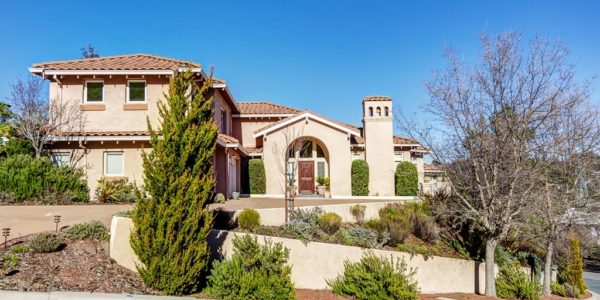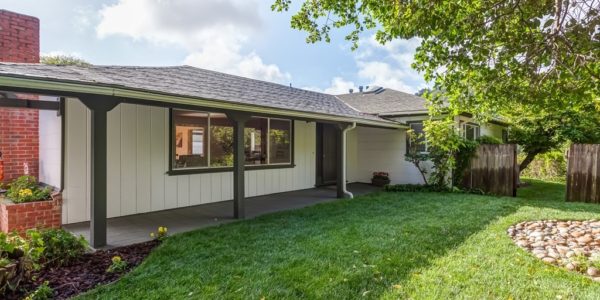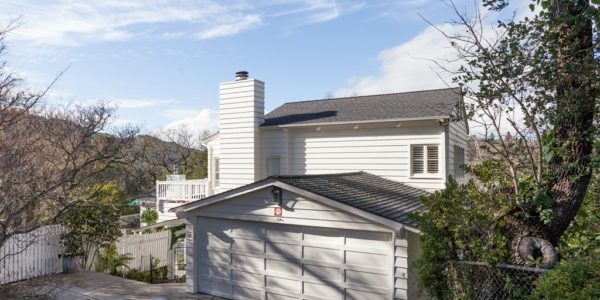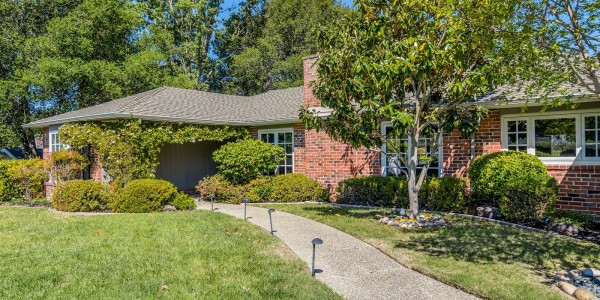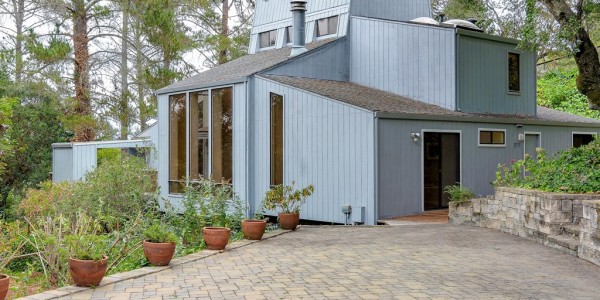Welcome to a fairy tale! From the moment you pass through the private gate to the quiet meandering lane known as Rich Acres, you will feel transported. Occupying a prime .73 acre site, 9 Rich Acres is reminiscent of a French country manor. Although located just minutes away from charming downtown Orinda’s shops, restaurants, and library, as well as commute routes, BART, and acclaimed Orinda schools, Rich Acres is far removed from noise and traffic. The delightful home includes three bedrooms and three full bathrooms in the main house in addition to a two bedroom guest apartment. Built in 1987, the home was custom built for the original owners, who have now put it on the market for the first time.
The sweeping circular driveway and broad verandas set the stage for a breathtaking entrance. The foyer opens to a spacious living room with hardwood flooring and verdant views. The formal dining room shares the lovely outlook and has French doors opening to the front deck. The heart of the home is the fabulous kitchen/family room. The chef will enjoy granite counters, stainless steel appliances including a Dacor gas range, greenhouse window overlooking the garden, walk-in pantry, and hardwood flooring. The sunny eating area is a delight, with a built-in bay window with window seat. Light and airy, the family room features a vaulted ceiling with three skylights, brick fireplace with raised hearth, and built-in bookshelves. French doors to the front deck and a sliding door to the rear deck maximize the indoor/outdoor lifestyle. Completing this level are an inviting bedroom (currently used as an office, with built-in bookshelves) and an elegant tiled bathroom with a sunken bathtub/shower.
Upstairs are two additional bedrooms, including the romantic master suite. With French doors opening to the veranda to take in the sterling vistas and a fireplace for cold evenings, this bedroom has the aura of an upscale wine country B&B. The en suite bathroom offers two sinks, tiled shower, and jetted tub, along with the same stellar views. Guaranteed to elicit gasps of delight from the most devoted shopper, the enormous walk-in closet has a window and vanity table. The second bedroom is easily large enough to be shared, or could be divided into two rooms. With views of the garden, this is an exceptionally sunny and inviting space. The tiled hall bathroom has a stall shower and also accommodates the washer and dryer.
Built in 2000 with permits, and reached via a grapevine-adorned walkway from the main house, the separate versatile guest apartment is ideal for in-laws, adult children, or home-based business. The large living area opens to a well-appointed kitchen with granite counter, gas range, dishwasher, and ample storage cabinets. There are two lovely bedrooms, both with exceptional views. The tiled bathroom has a combination tub/shower, and also a stacked washer/dryer.
The massive deck directly off the family room is ideal for relaxing, entertaining, or al fresco dining, with a built-in grill. The lush gardens invite exploration, with paths leading up the hill through blooming bushes to the pond. Abundant fruit trees include persimmon, pear, plum, pomegranate, apple, Meyer lemon, and orange. Towering redwoods provide privacy and shade. The large level low maintenance gravel area could be the site of a future pool or sports court. There are two broad lawn areas for play – one on each side of the house. And since Rich Acres is a gated cul de sac, children can roam freely over the grounds.
Additional features of the home include a three car garage with remote door openers, two zones of heating in the main house and separate heating in the apartment, dual pane windows and doors throughout. 9 Rich Acres is truly a mini Eden, a place of charm and character coupled with an exceedingly versatile floor plan… indeed, a rare opportunity to own your personal corner of Paradise!






























