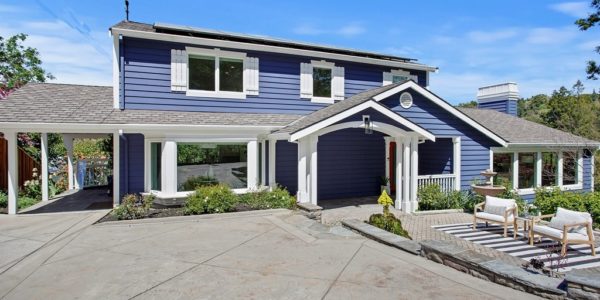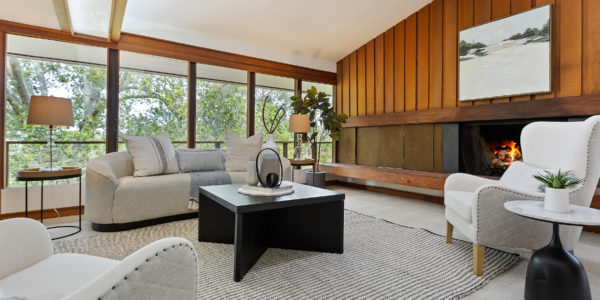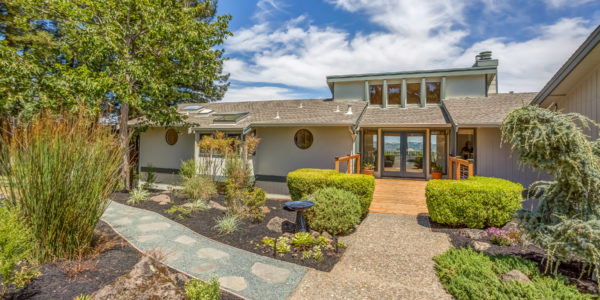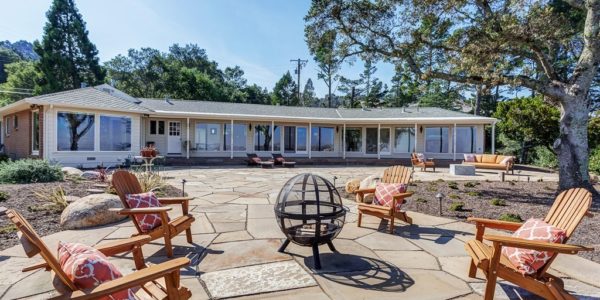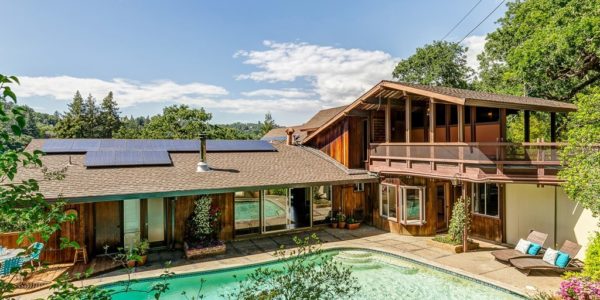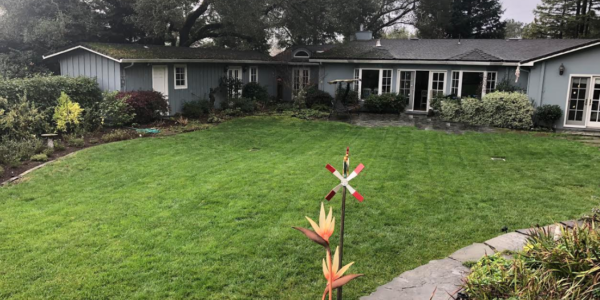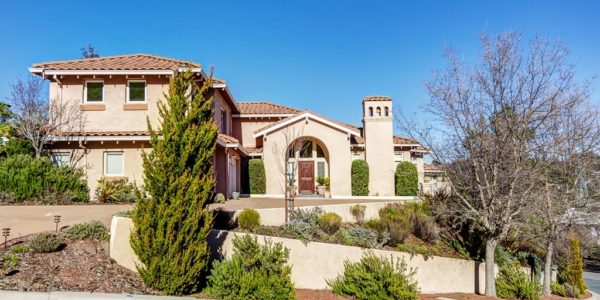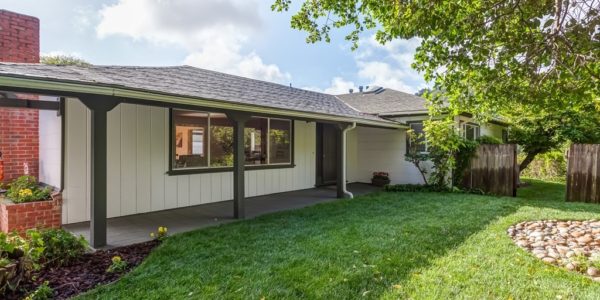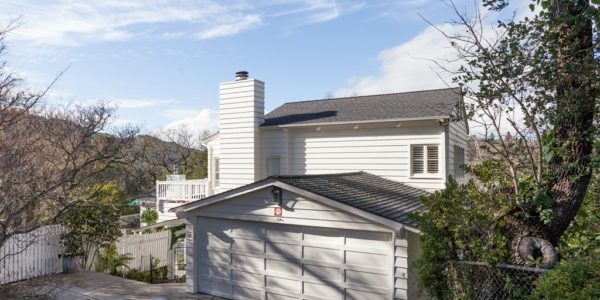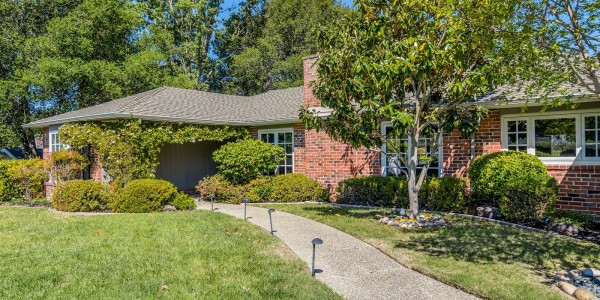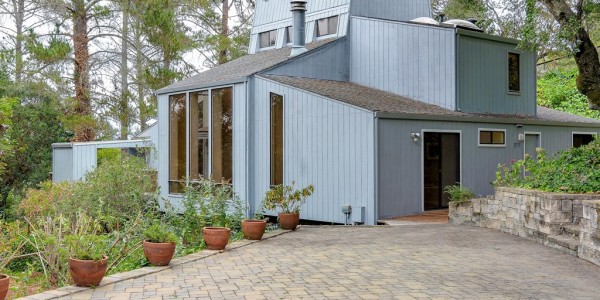Stunningly renovated and expanded, this 1955 square foot contemporary Craftsman home occupies a .24 acre tranquil oasis. The one-of-a-kind floor plan, awash in natural light, truly exemplifies design integrity coupled with fine craftsmanship. Built in 1963, the home crowns a gentle knoll and fits beautifully with the unparalleled natural surroundings. Although private and quiet, 205 Holly Lane is only minutes from Orinda’s charming downtown shops and restaurants, as well as BART and commute access. Children attend top-rated Orinda schools, including Wagner Ranch, Orinda Intermediate, and Miramonte High.
The custom wood front door sets the tone for the architectural quality finishes found throughout the home. The tiled entry foyer leads to the dramatic living room, with vaulted ceiling, skylight, and panoramic views of distant hills. There is a convenient glass door to the deck and a cozy corner fireplace with slate stone surround and wood mantel. The formal dining area shares the view. A variation on the coveted open floor plan is provided by the two-sided fireplace topped by lighted glass display shelving, separating the dining room from the breakfast area. The distinctive woodwork was designed and created by a previous owner, who was a skilled and professional craftsman. Hence one sees a level of creative finishes and fine wood typically reserved for multi-million dollar estates. The charming built-in banquette in the breakfast nook also boasts storage. A glass door leads to the deck with its gas barbecue, ideal for al fresco cooking and dining. With a tile floor, granite countertops, operable skylight, vaulted ceiling, and a bay window over the sink, the kitchen is both inviting and supremely functional. Stainless steel appliances include chef-quality DCS gas range with six burners plus grill and double ovens, Miele dishwasher, and Whirlpool French door refrigerator. Ample storage includes pantry cabinets with pull-out shelving. An inviting powder room with pedestal sink completes the main level.
Occupying its own private level, the master bedroom suite is a lovely romantic retreat. Multiple windows offer a pastoral view and a glass door leads to a serene deck. Additional features include a soaring ceiling and built-in dresser with extensive storage that doubles as a room divider, as well as two generous closets. The spacious en suite compartmented bathroom features a double pedestal sink and a jetted tub and tiled shower with gorgeous views.
Downstairs, two inviting bedrooms both have hardwood flooring, recessed lighting, and verdant views. The first bedroom offers an extra storage area “hideout” inside the closet, while the second oversized room has a large closet and built-in dresser. The tastefully updated marble bathroom has a combination tub/shower. There is a convenient laundry closet on this level, as well as a temperature-controlled wine room.
The lovely yard provides spaces for relaxing, entertaining, and play. A seating area on the deck is ideal for gathering friends or quiet reading. The expansive level turf is perfect for games and does not need mowing! A stone patio and lush landscaping complete the garden area. The two car attached garage has interior access to the home and remote control door opener. Additional features include two zone central heating, central A/C on the main level and downstairs bedroom wing, extensive recessed lighting, and dual pane windows.
This meticulously updated idyllic retreat is a genuine find in the heart of Orinda, and represents a lucky family’s perfect introduction to the California lifestyle.
























































