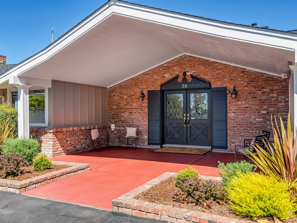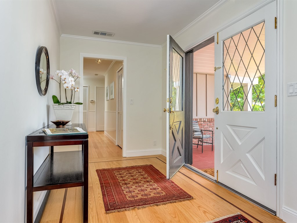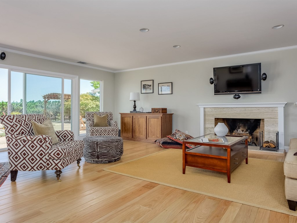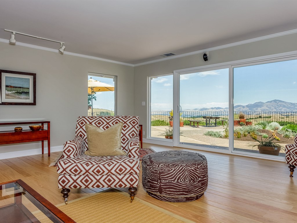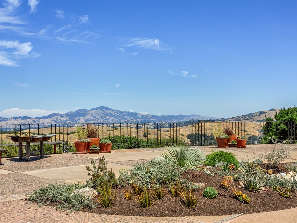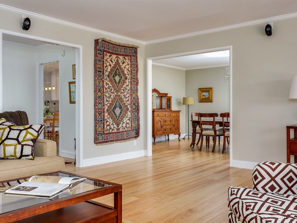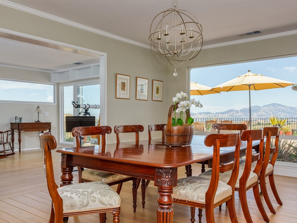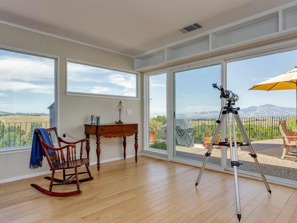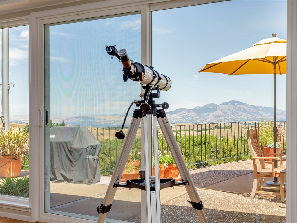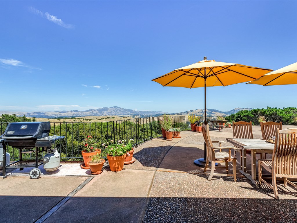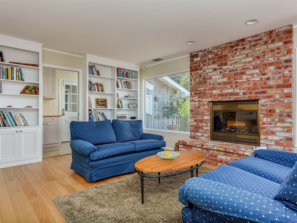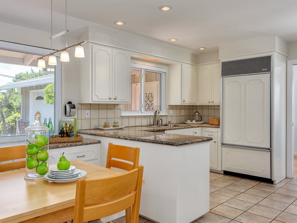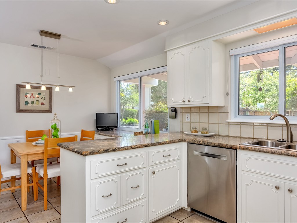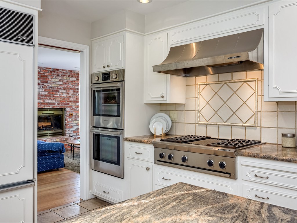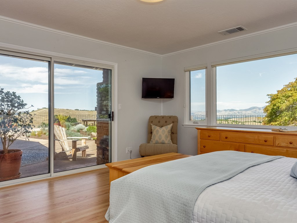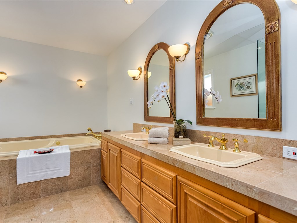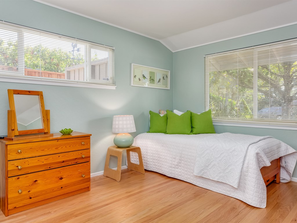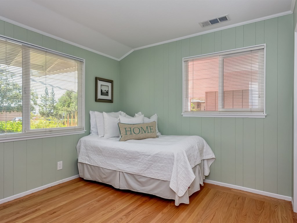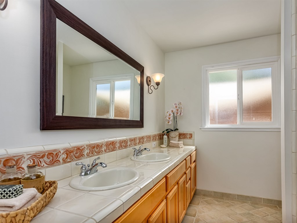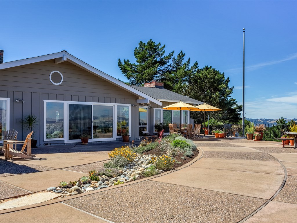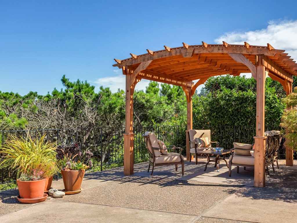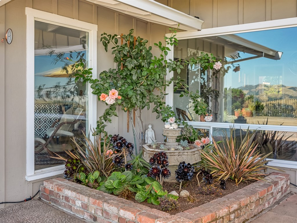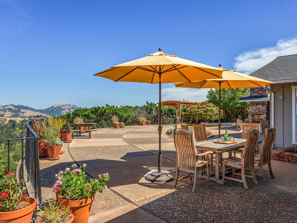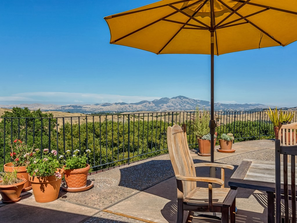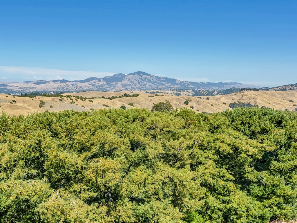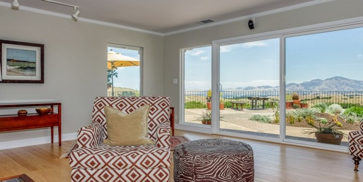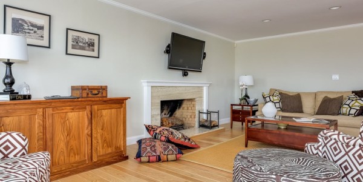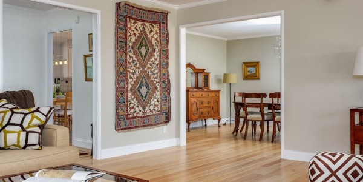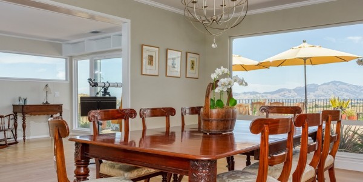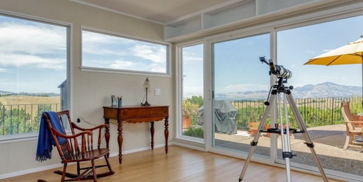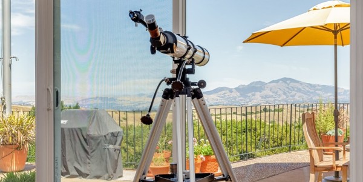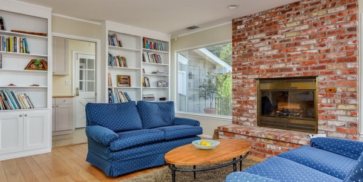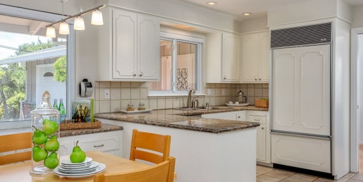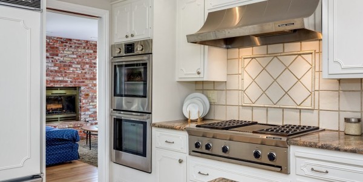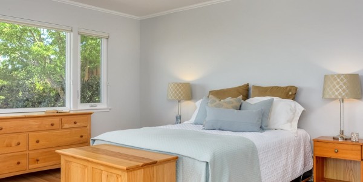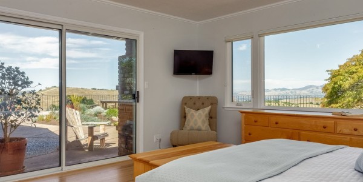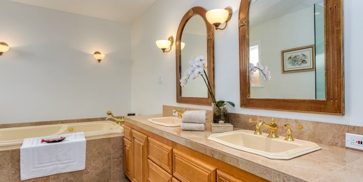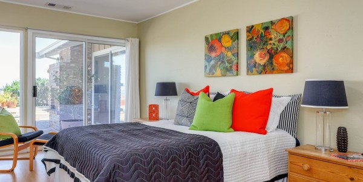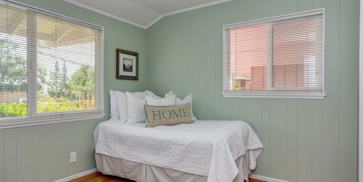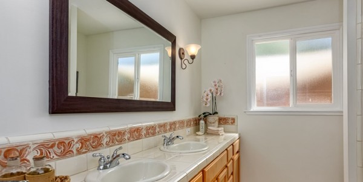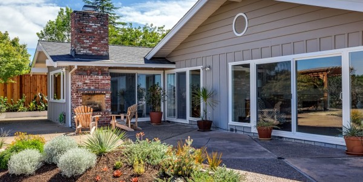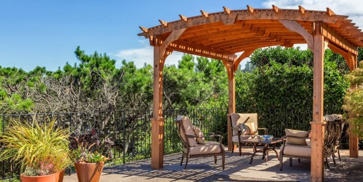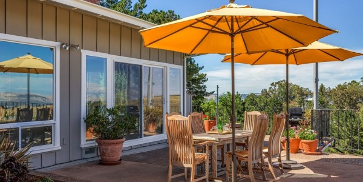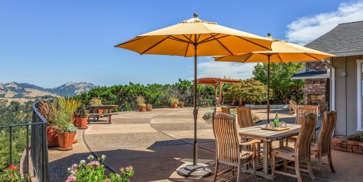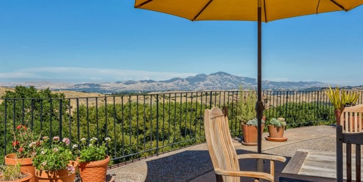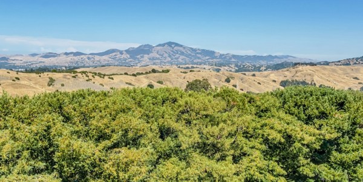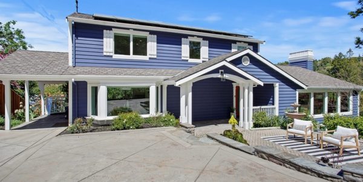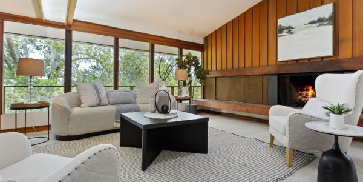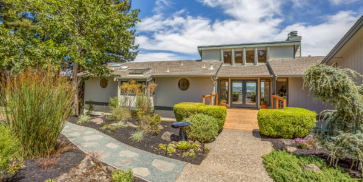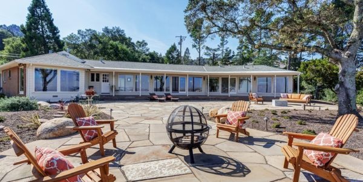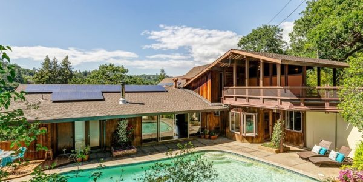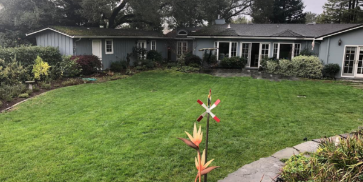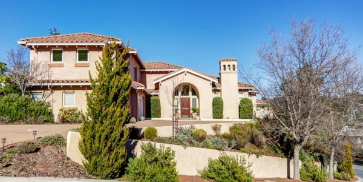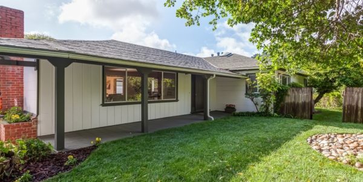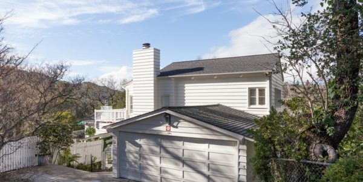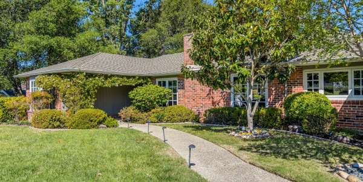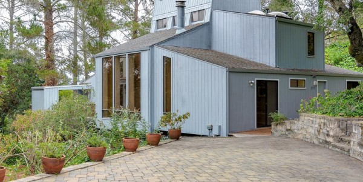Uniquely situated on a prime 2.27 acre knoll, 39 Zander Drive commands an unobstructed sweeping view of Mt. Diablo and surrounding hills. The pristine 2930 square foot one level custom home features spacious and bright rooms, with unparalleled outlooks. Just minutes from charming Rheem Valley shops and restaurants, this idyllic location offers easy access to either Lafayette or Orinda BART. Children attend sought-after Orinda schools, including Glorietta Elementary, Orinda Intermediate, and Miramonte High School.
Set back from the street, with an inviting front lawn and broad circular driveway, the home offers a covered front porch to provide a welcoming façade. A double front door opens to the generous foyer, with hardwood floor. Visitors will gasp as they enter the gracious light-filled living room, with its astonishing view. With hardwood floor, recessed lighting, marble fireplace with wood mantel, and sliding door to the terrace, this is the ultimate entertaining space. The party continues in the oversize formal dining room, which shares the hardwood floor and incredible view. The sunny updated kitchen beckons the gourmet chef with its stainless steel appliances, including Thermador Professional gas cooktop and griddle, Bosch double ovens, Bosch dishwasher, and granite counters. The attractive tile flooring extends to the inviting breakfast room. A large pantry stores supplies for hungry family and guests. Adjacent to the kitchen, the beautiful family room also captures the amazing views, and provides access to the outdoors through a sliding glass door. The brick fireplace and built-in bookcases provide character and warmth. Completing this wing of the home are an elegant powder room with pedestal sink and travertine flooring and a bright laundry/mud room with convenient door leading to breezeway to the garage and yard.
Four spacious bedrooms, all with hardwood floors, are located in the bedroom wing, including the romantic master suite. Privately situated at the end of the hall, the master bedroom offers access to the patio via a glass sliding door, two closets, and en suite marble bathroom with two sinks, frameless glass shower, and jetted tub. Imagine waking up every morning to be greeted by Mt. Diablo on the horizon. Two front bedrooms are both sunny and bright. The fourth bedroom, which could be divided, has three closets and a sliding door to the terrace. The tastefully updated tiled hall bathroom includes two sinks and a combination tub/shower.
The extraordinary outdoor living space has been compared to the lookout at a national park – professionally designed to include an enormous patio, garden beds, stunning shaded gazebo area, and outdoor fireplace, this breathtaking private setting offers a truly amazing opportunity for play and entertaining on a grand scale. And intimate gatherings will take advantage of the charming side yard, with seating areas and plantings.
Additional amenities of 39 Zander Drive include a three car garage with automatic opener and newer roll-up doors, four year old fire-resistant composition shingle roof, large attic storage with plywood floor and pull-down ladder access in the garage, dual pane windows, security system, CAT 6 wiring in living room family room and front bedroom, surround sound speakers in living room, dual zone forced air heating and air conditioning, newer ducting throughout, R38 insulation, earthquake retrofitting, electrostatic air purifier. Clearly, this is a house that has been lovingly updated and maintained, as is fitting for a unique property of this caliber. This dramatic setting will be the backdrop for countless memories to be made over the years – truly a “forever” home.

