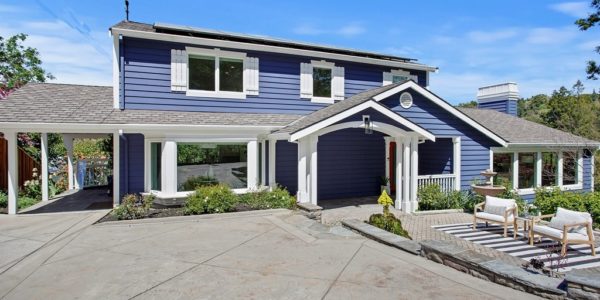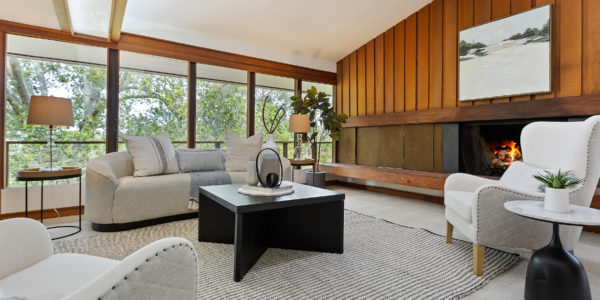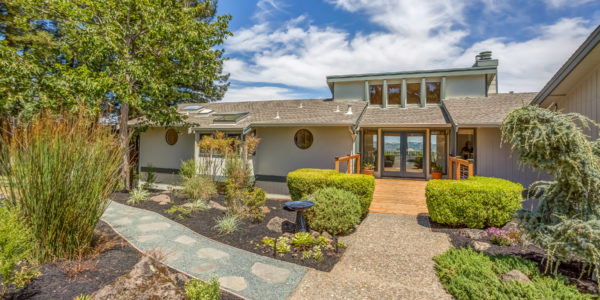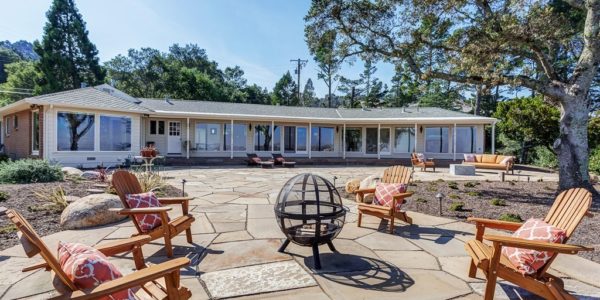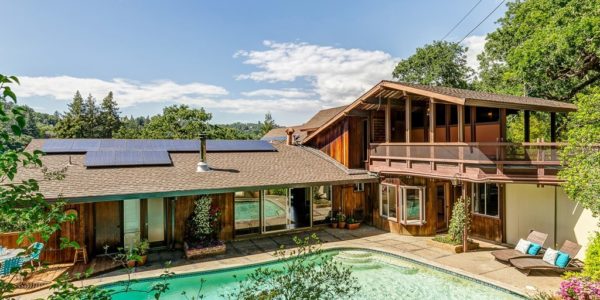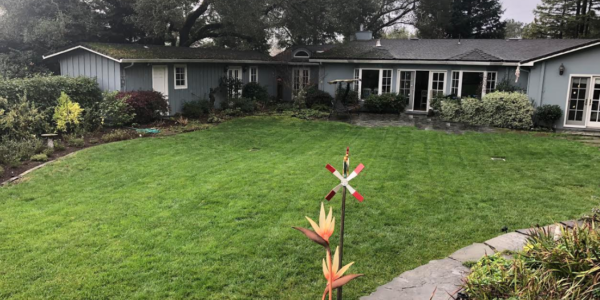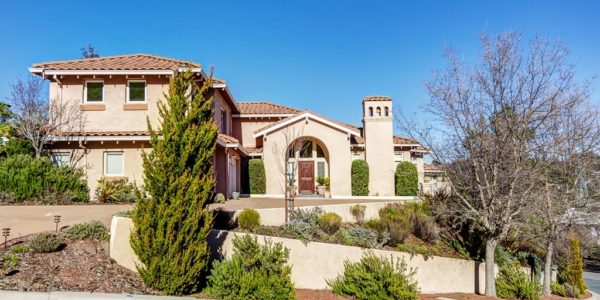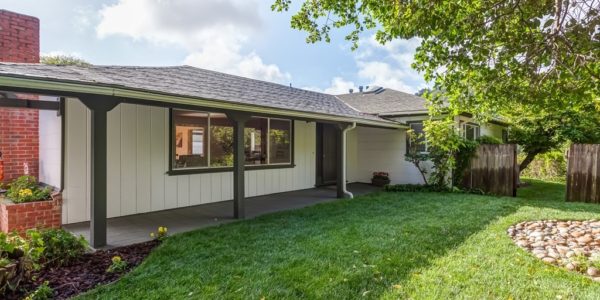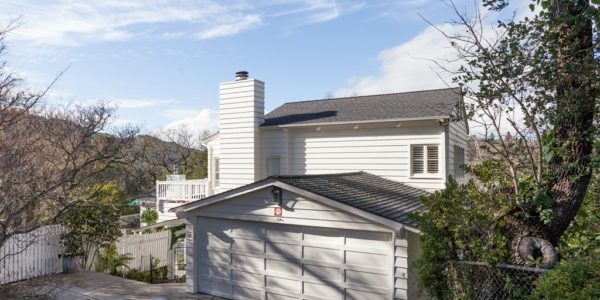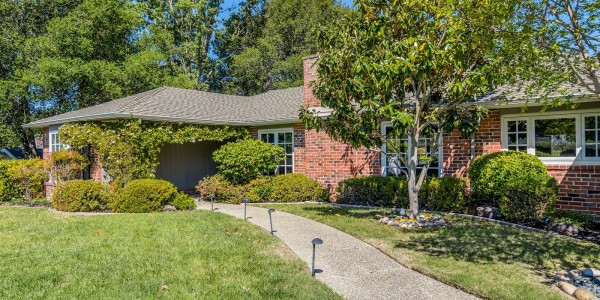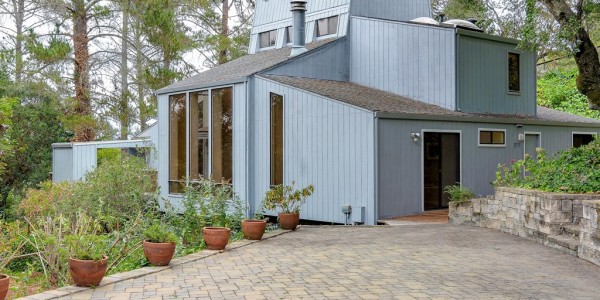Set back on a sweeping lawn, this East Coast-inspired traditional ranch was originally built in 1940 and retains many of the charming and unique architectural features combined with a contemporary edge. This iconic 3826 square foot corner home is situated just minutes to the shops and restaurants of downtown Orinda, BART, and commute access, as well as twelve years of top-rated schools. With .61 acres to roam, there is space for all the family to play and explore.
The wide front verandah provides the perfect introduction to this classic family home. The foyer, with hardwood flooring and built-in bench, opens to a breathtaking living room. Beautiful detailing includes the focal arch with cabinetry and recessed lighting, and two French doors opening to the verandah. The arch is mirrored in the pair of high windows casting light from the vaulted ceiling. Random plank hardwood flooring extends into the spacious formal dining room, with a sliding door providing easy access to the back yard. The wall of built-in cabinets, including glass fronts and glass shelving with recessed lighting, provides the ideal space to display family treasures or store dishes. Transom windows are mirrored in the transoms above the pocket French doors opening to the family room. Here, the stone fireplace is the heart of the home, where there is plenty of room for friends to gather and relax. And if the adults want some time to themselves? Adjacent to the family room is a fabulous play room, with a convenient door to the yard. Close enough to keep an eye on the kids, but separate enough to contain the clutter!
In the downstairs bedroom wing, there are two well-located bedrooms, with one currently serving as an office. Both have hardwood floors, while the guest room offers two closets and a cozy bay window. The adjacent guest bathroom has been stunningly renovated with custom stall shower with bench, and recessed lighting.
Upstairs, there are three bedrooms, including the fabulous master suite. The first bedroom has a charming window seat, bay window with plantation shutters, and well-appointed closet. Bedroom two has a walk-in closet, corner windows with plantation shutters, and a glass door to the rear deck. The updated bathroom has been tastefully remodeled, with granite counters and stone surround for the jetted tub with combination shower. At the end of the hallway, the spacious and private master bedroom boasts vaulted beamed ceiling, Palladian window, French doors to the deck, recessed lighting, and a walk-in closet with extensive built-ins. The luxurious spa bathroom has two sinks, granite counters, shower with bench and glass block window, and compartmented toilet.
The unusually large lot offers vast possibilities…an expansive level lawn, patio for al fresco dining, tiered gardening beds with a variety of citrus trees, wonderful shaded play area with play structure, upper level knoll from which to enjoy spectacular views.
Additional features of 2 Valley View Drive include: two car garage with interior access to the kitchen, Nest thermostat with two zones of air conditioning and one zone heating, dual pane windows except for those opening to front verandah, whole house attic fan, newer water heater, security alarm system, custom window treatments throughout, surround sound speakers in living room, family room and master bedroom. This is the unusual estate residence that combines refined grace and elegance with family-friendly living, both indoors and out. It is a home where dreams and memories will be forged for years to come!


















































