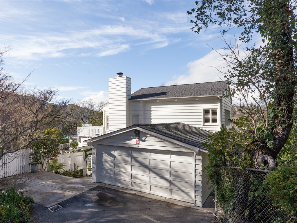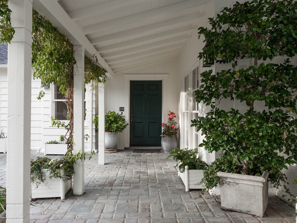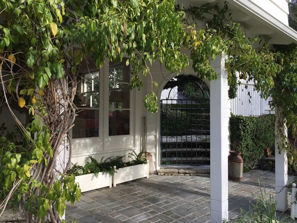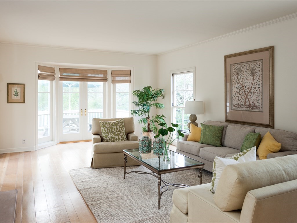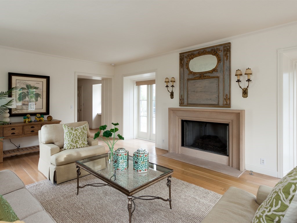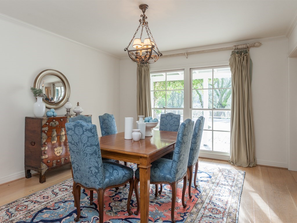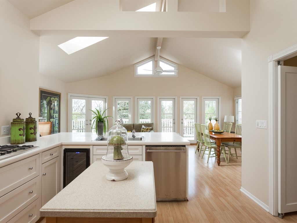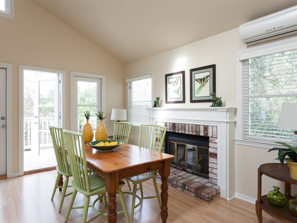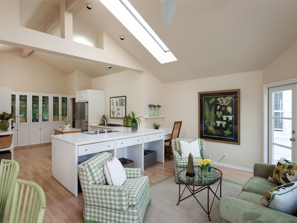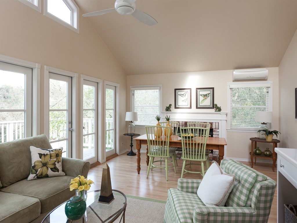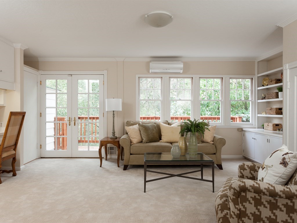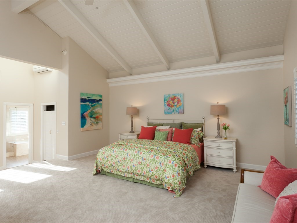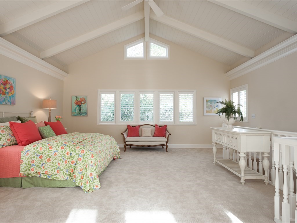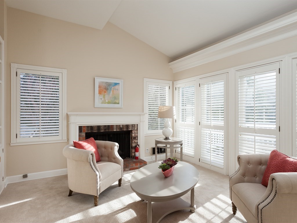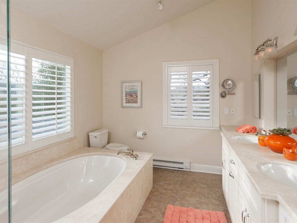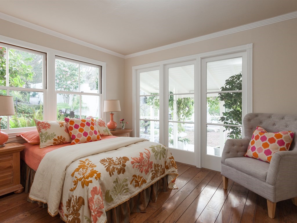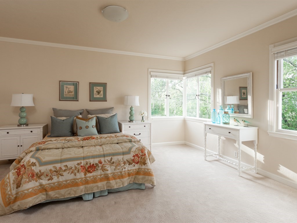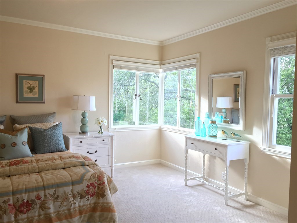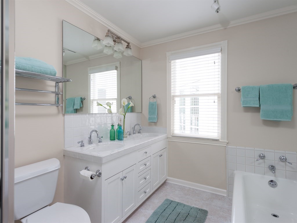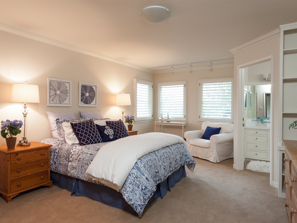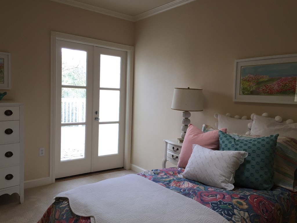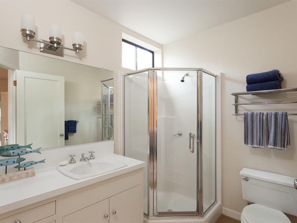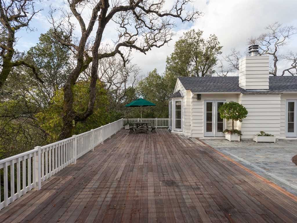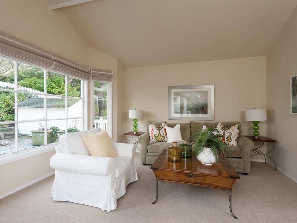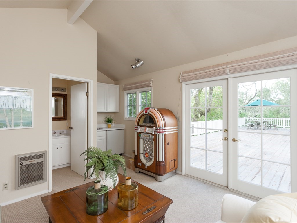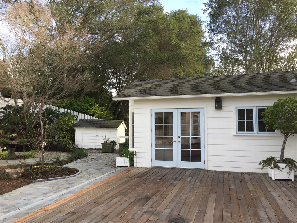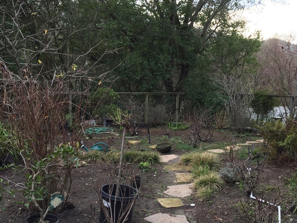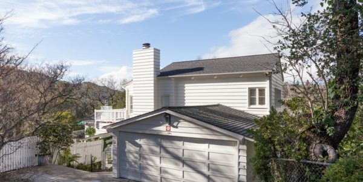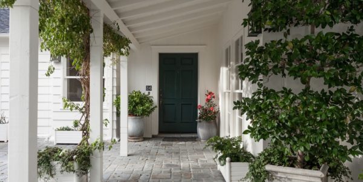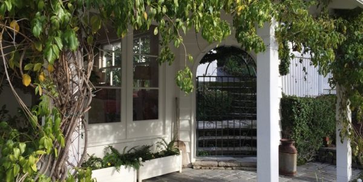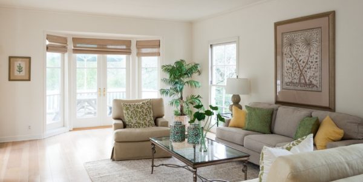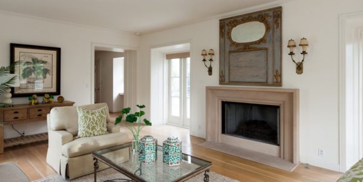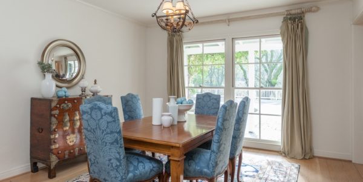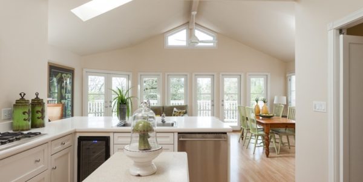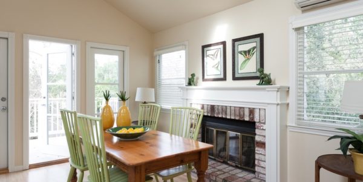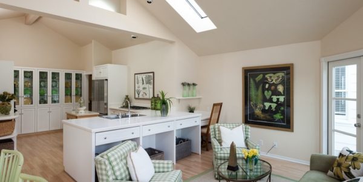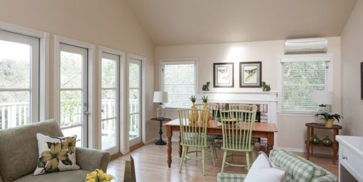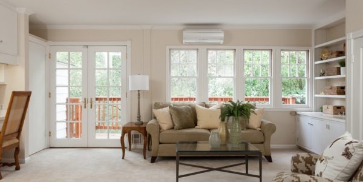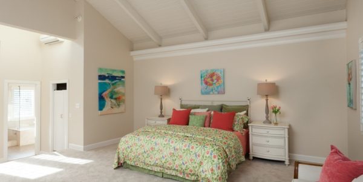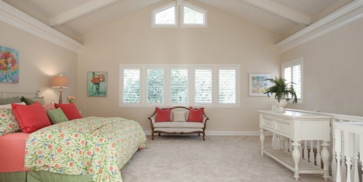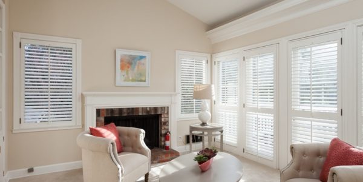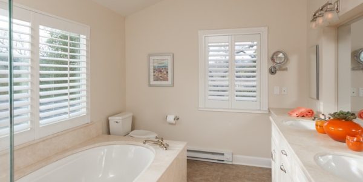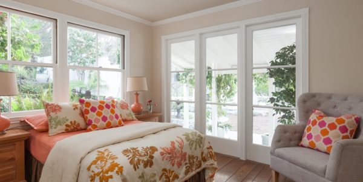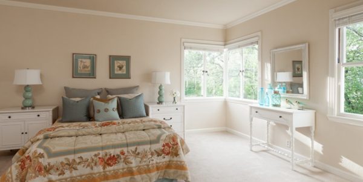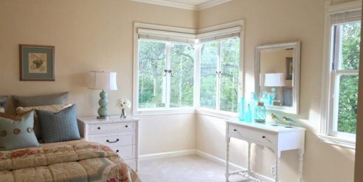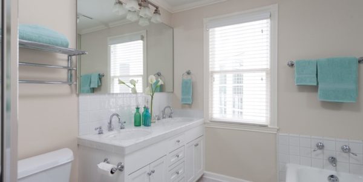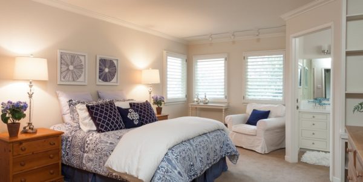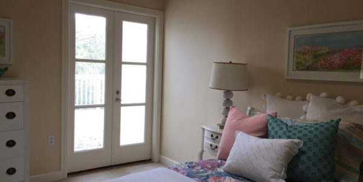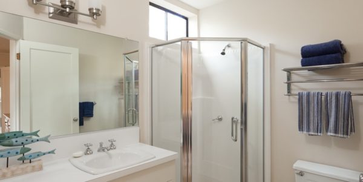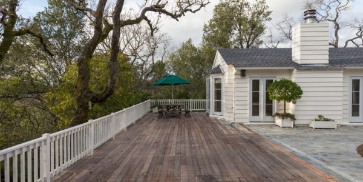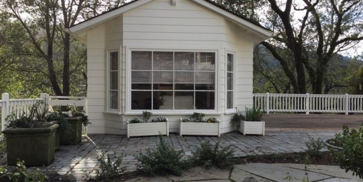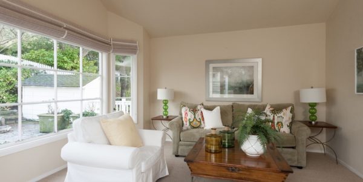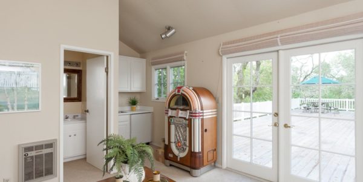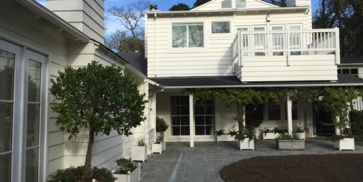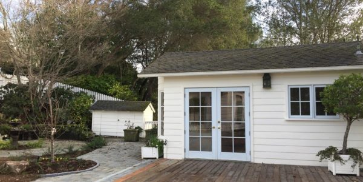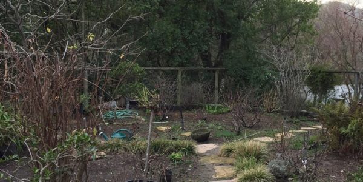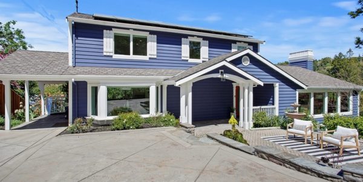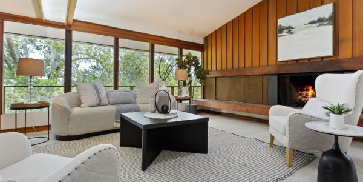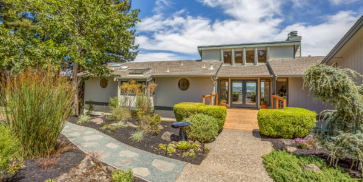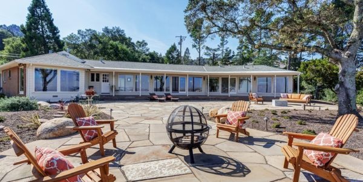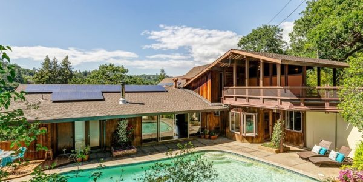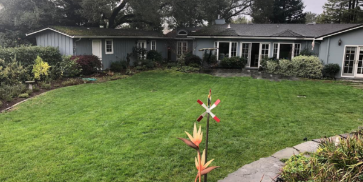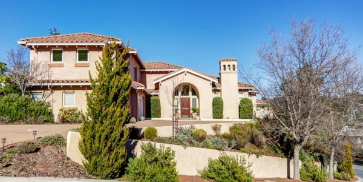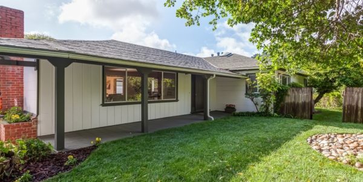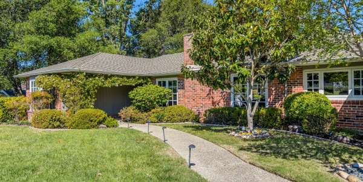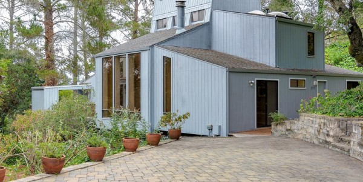El Patio is a secluded cul-de-sac of custom homes, situated in the sought-after Orinda Country Club neighborhood. Private and quiet, it is only minutes from transportation, shopping, and top-rated Orinda schools. This stately historic home was built in 1938 as part of the original Country Club, and has been lovingly expanded and renovated. In the same family for half a century, this home represents a rare opportunity to own a piece of “old Orinda.” The one-of-a-kind classic residence offers 6 bedrooms and 5 bathrooms, including the charming guest cottage. This 3993 square foot (per appraiser measurement) estate home represents the epitome of gracious living, with ample space for both entertaining and extended family. The exceptional property totals 29,200 square feet, and consists of two entirely independent parcels–APN 262-010-017, the 14,400 square foot parcel upon which the residence is situated, and APN 262-010-016, the adjacent 14,800 square foot parcel– which allows the option of building a second home or even selling one lot.
Down a long driveway, past the garden, and through a wrought iron gate, one enters the delightful courtyard. This space is ideal for large gatherings, or just playing in the sun. The front door opens to an oversize foyer with a recessed window overlooking the garden. The classic living room evokes the feeling of an English country manor, with its high ceiling, French doors opening to the deck, wood windows with true divided lights, massive fireplace (with gas starter), and random plank hardwood floors. The dining room too has large wood windows, with true divided lights, that offer a serene view of the courtyard and majestic oak tree beyond.
The spectacular kitchen/family room is the heart of the home. While the glass-front cabinets hint of nostalgia, the kitchen is beautifully renovated, with classic Corian counters, stainless steel appliances including GE Monogram gas cooktop, dishwasher, and refrigerator, GE Profile double oven, built-in wine cooler, and huge walk-in pantry. The adjacent dining area/family room boasts a vaulted ceiling with skylight, cozy fireplace with brick surround, built-in desk, and two pairs of glass French doors opening to the Trex deck (which has a gas line for the BBQ). A few steps up, a second spacious family room/play room/office provides built-in desks and bookcases, and French doors to a newly rebuilt deck. Don’t miss the bathroom tucked off of this room, with a stall shower. An inviting, sunny bedroom with a wall of windows completes this wing of the house.
There are two additional bedrooms on the main level. One offers views of the surrounding oak trees through multiple windows, and has two closets. The second charming room also has two closets, and features a skylight and French door to the deck. This wing has a bright white tiled bathroom, with separate bathtub and shower and two sinks. Another large private bedroom, with plantation shutters and a full en suite bathroom with shower, is located downstairs.
A romantic master bedroom suite occupies its own level. This elegant retreat features a separate sitting room with a gas fireplace, skylight, and French doors to a deck with gorgeous views. With a vaulted ceiling and plantation shutters framing the multiple windows with views, the large bedroom provides a sanctuary at the end of the day. The en suite natural stone spa bathroom has a separate shower and tub, two sinks, and windows with plantation shutters. The master also features a spacious walk-in closet and its own heating/cooling system.
The delightful guest cottage, situated across the courtyard, has a full bathroom, and offers guests complete privacy. The exceptional grounds of 36 El Patio include the aforementioned second lot that is currently being used for off street parking and a large garden, but offers myriad possibilities (including but not limited to…building an adjacent second home for in-laws, expanding the grounds to offer true park-like gardens, swimming pool, sport court, or even selling the lot.)
Additional features of the home include attached two car garage with remote door opener and interior access to the house, downstairs laundry area, lath and plaster walls on original rooms of house, California Closet custom built-ins for all bedroom closets, mitered corners on exterior of home, and fully fenced yard. The ideal location is within walking distance of picturesque Lake Cascade, the shops of Orinda Village, and the unparalleled recreational facilities of the exclusive Orinda Country Club.
Rarely does one find a true estate property that displays such understated elegance while epitomizing all the warmth and intimacy inherent in the word “home.” This is the opportunity to offer your family a magical setting that affords endless grounds to roam, coupled with traditional spaces that bring to life the wonderful settings only imagined in your favorite novels. This is truly a fantastic one-of-a-kind property to be cherished for generations.
