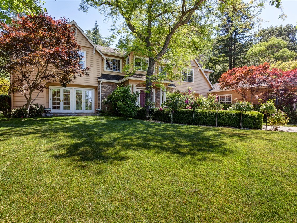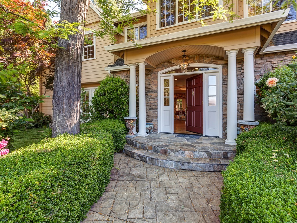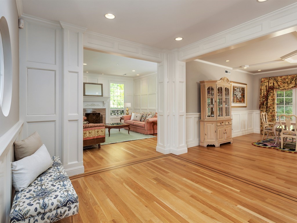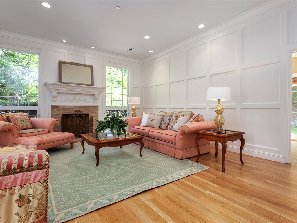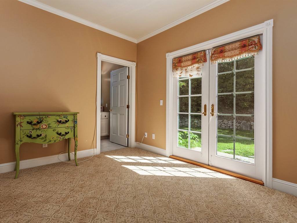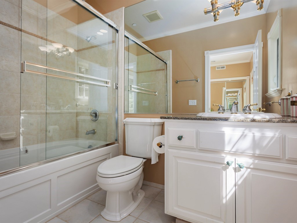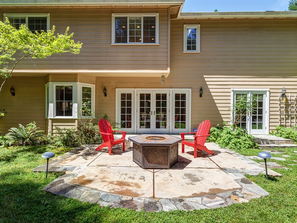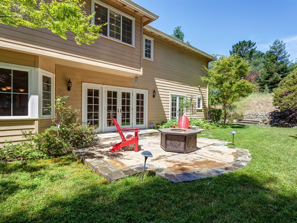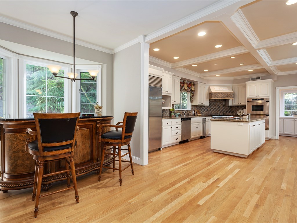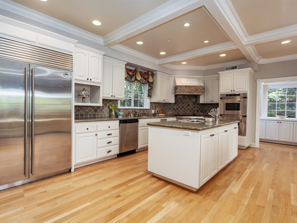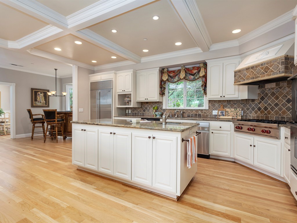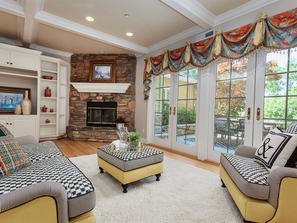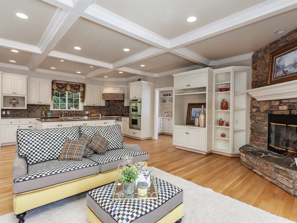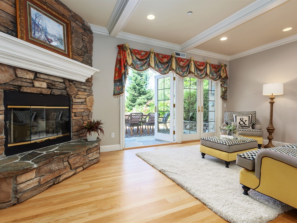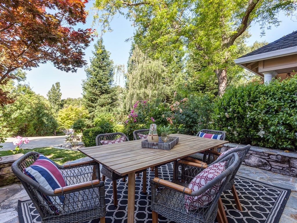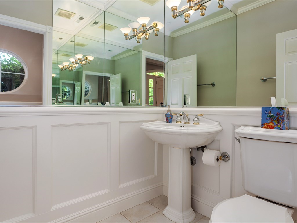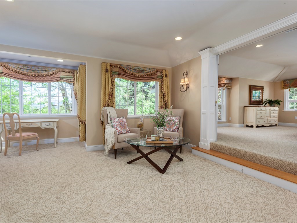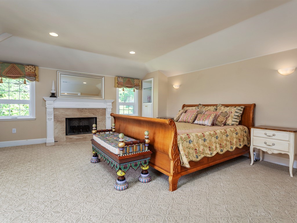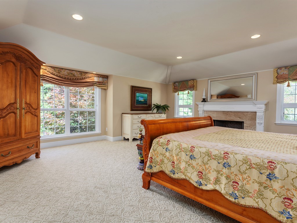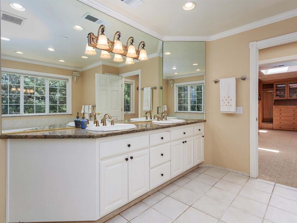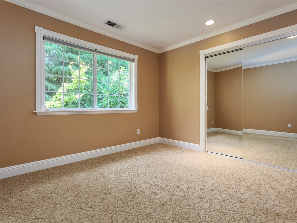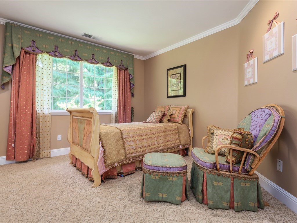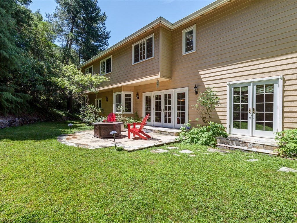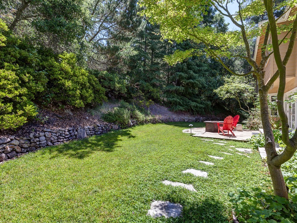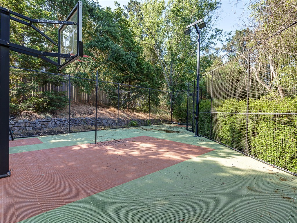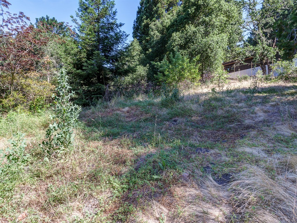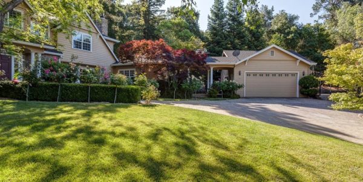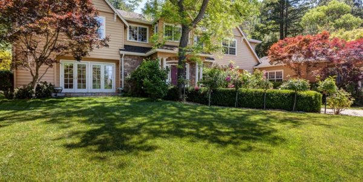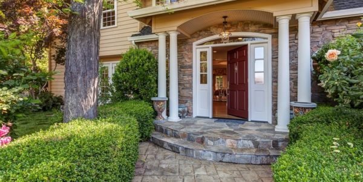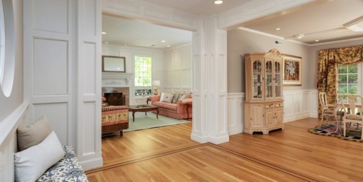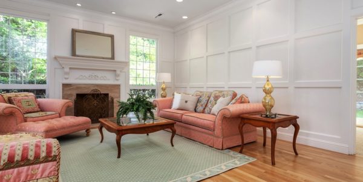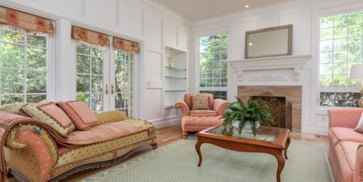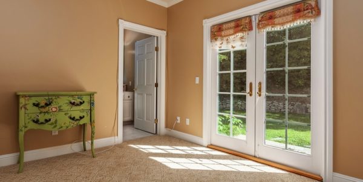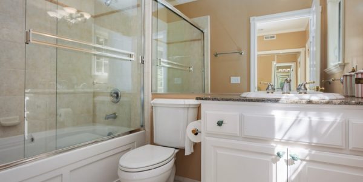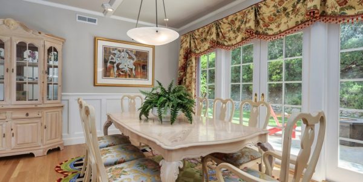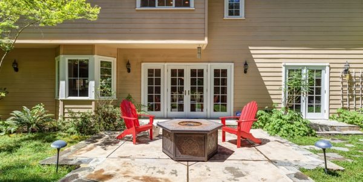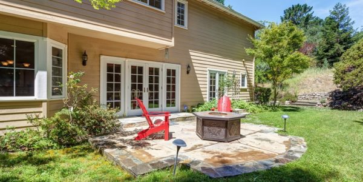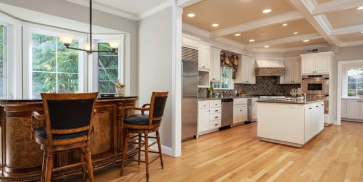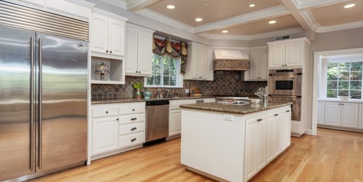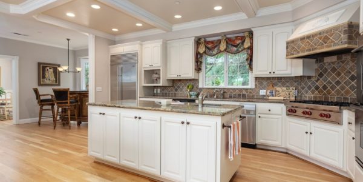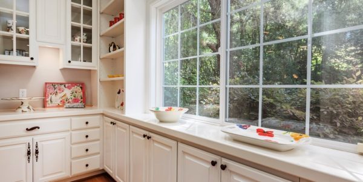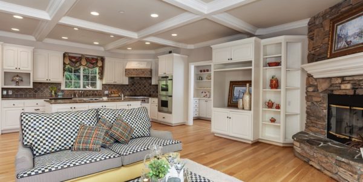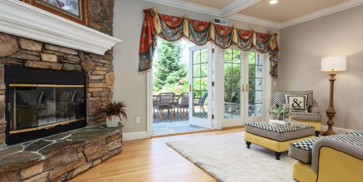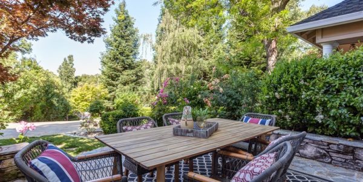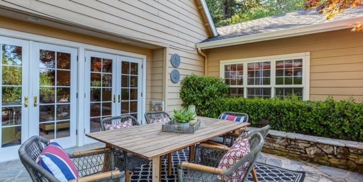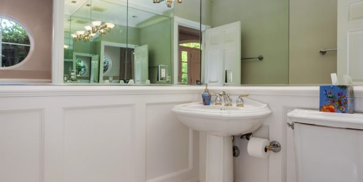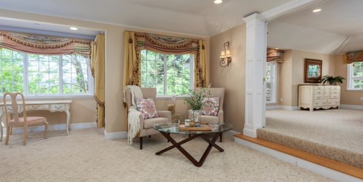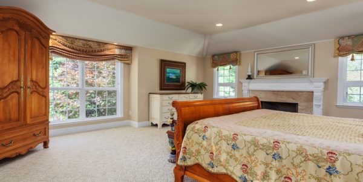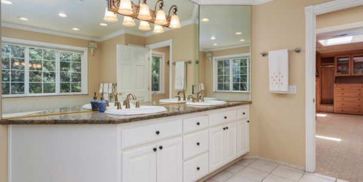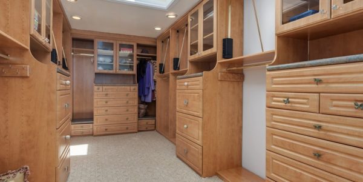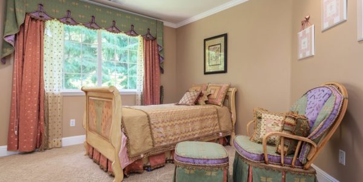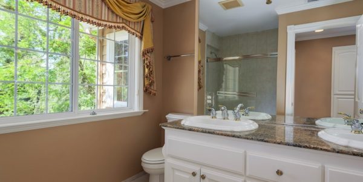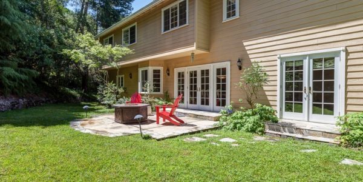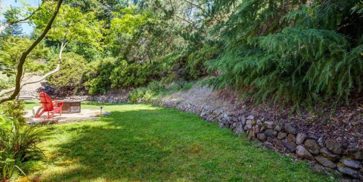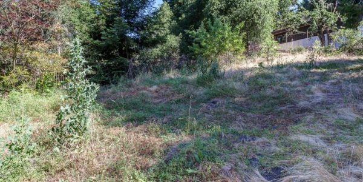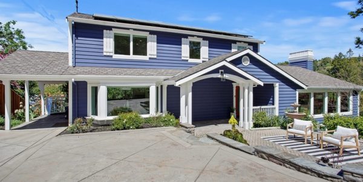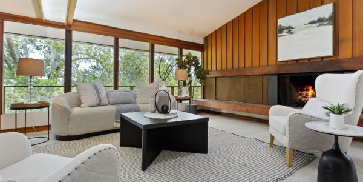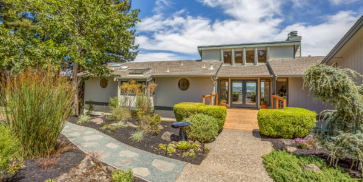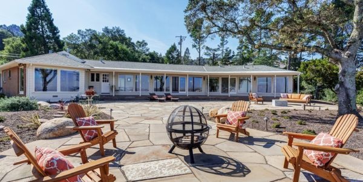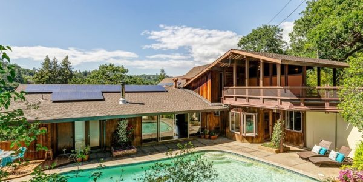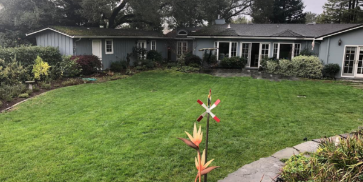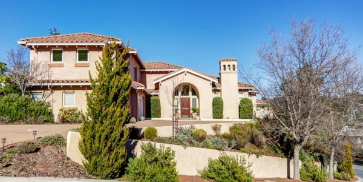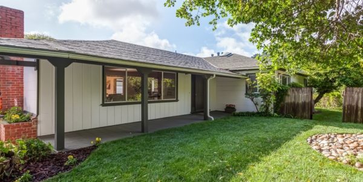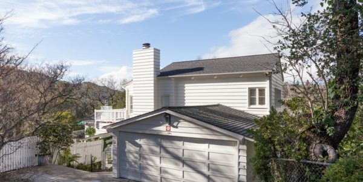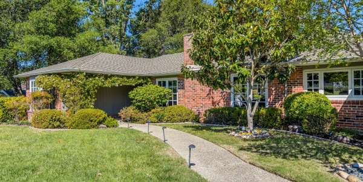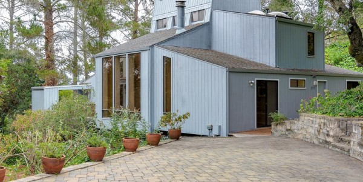Honey Hill Court is a secluded cul-de-sac of custom homes, situated in the sought-after Orinda Country Club neighborhood. Private and quiet, it is only minutes from transportation, shopping, and top-rated Orinda schools. This gracious one-of-a-kind Georgian Colonial residence represents the epitome of country living. The 4506 square foot two story traditional home offers six bedrooms, four and one half bathrooms, state-of-the-art kitchen, and gorgeous finishes throughout, including detailed wood moldings and wainscoting, solid core doors, and dual pane windows. The meticulously landscaped outdoor setting, with lush lawns and slate patios, is ideal for entertaining, and the separate play area and sport court create a children’s paradise.
The custom wrought iron gate opens to a gently curved drive with a stone path flanked by lush rose bushes leading to the front door. The dramatic foyer features hardwood flooring with detailed inlay and impressive millwork. Anchored by a fireplace with marble slab surround and wood mantel, the inviting living room includes built-in shelving and double French doors opening to the gardens. A gracious curving wall defines the lovely formal dining room, which has French doors to the patio, hardwood flooring, ceiling detail, and a glass door to the kitchen.
Truly the heart of the home, the fabulous kitchen/family room has hardwood flooring and space for a large gathering. The kitchen features granite counters, tumbled stone designer backsplash, top stainless steel appliances including Subzero refrigerator, Dacor double ovens, Wolf gourmet 6- burner gas range, GE Monogram wine cooler, Bosch dishwasher. The spacious casual eating area has a lovely bay window overlooking the garden. A walk-in storage pantry offers ample storage space plus monitoring equipment for security. The raise hearth stone fireplace lends warmth to the family room, which has double French doors to the sunny slate terrace, ideal for al fresco dining and entertaining. The charming guest powder room has wainscoting and a pedestal sink. With French doors to the patio and full en suite bathroom with tiled combination tub/shower, the downstairs bedroom/office offers total privacy. The wing leading to the garage has a convenient bathroom with granite counter and tiled shower and a sunny laundry room with ample storage, sink with granite counter, and door to the yard.
Upstairs, the huge master retreat has a luxurious sitting room/study. Step up through pocket French doors to the romantic bedroom with marble slab fireplace, tasteful built-ins, and idyllic views. The master features granite counters, double sinks, large shower, and separate whirlpool tub. The unusually well-appointed walk-in closet has extensive cabinetry and a skylight. There are four additional sunny bedrooms, all with lovely garden views. The hall bathroom has a double sink with granite counter and tiled combination tub/shower.
Professionally designed by award-winning landscape architect Peter Koenig, the gardens complement the east coast style of the home. Lush lawns completely surround the house, creating a wonderful circuit for kicking a soccer ball! There are inviting slate patios in both the front and back of the house. With the delightful picnic and playground area (potential pool site) and the fully fenced sport court, the .72 acre site is wonderful for a growing family or dedicated entertainer. There is an automatic timed irrigation system. The spacious two car garage includes custom cabinetry and workbench. The property is fully fenced and can be accessed only through the custom built electronic gate. This iconic property is reminiscent of luxurious east coast estate homes, while incorporating the best of the indoor/outdoor California lifestyle.


