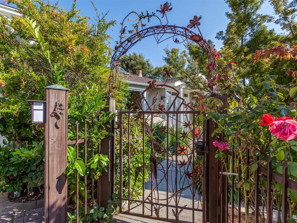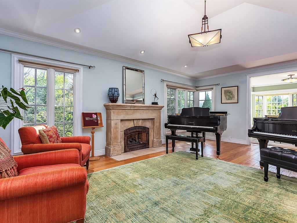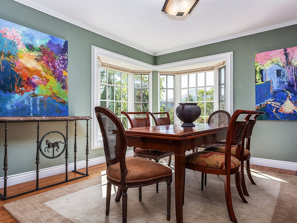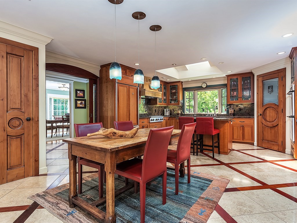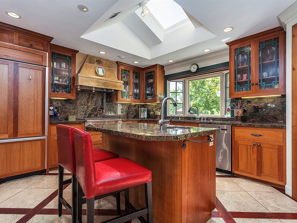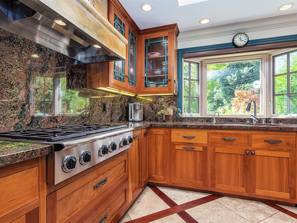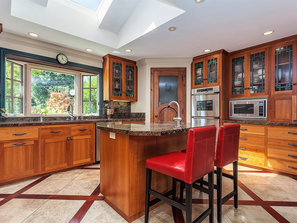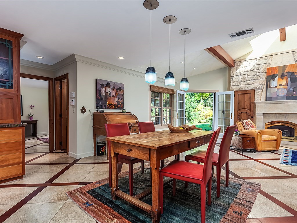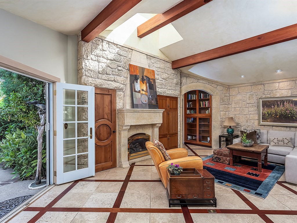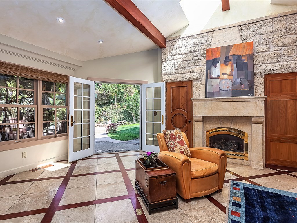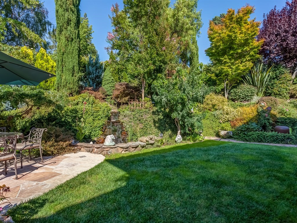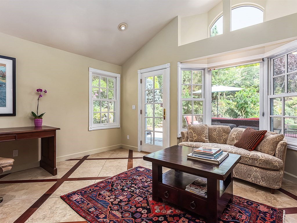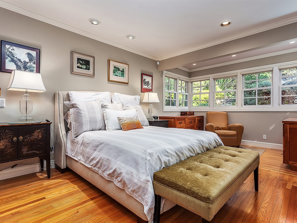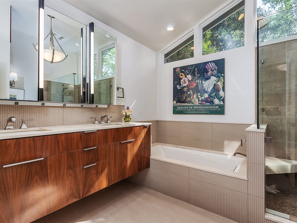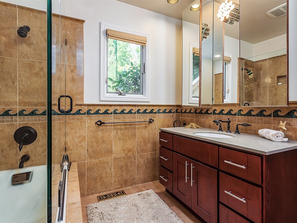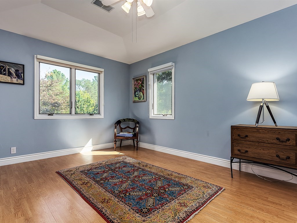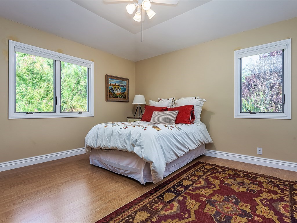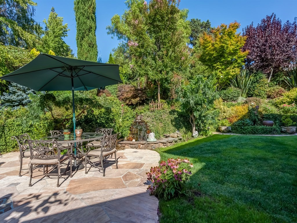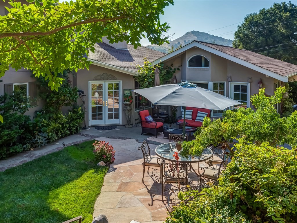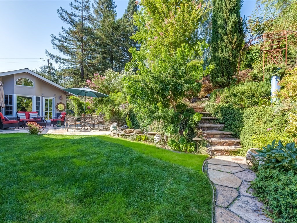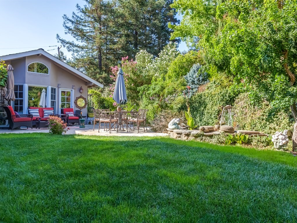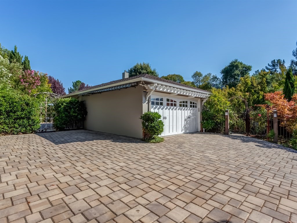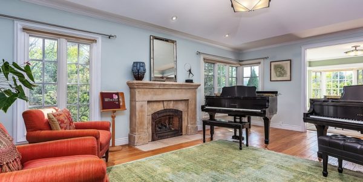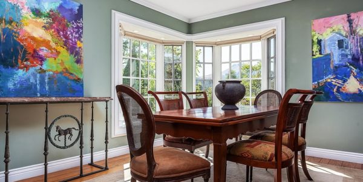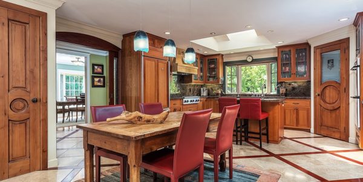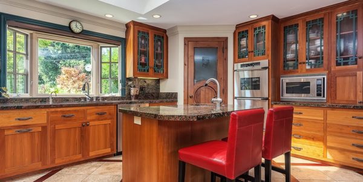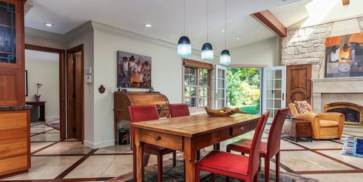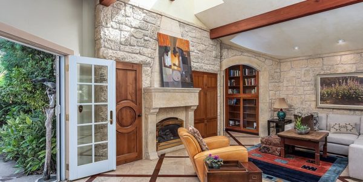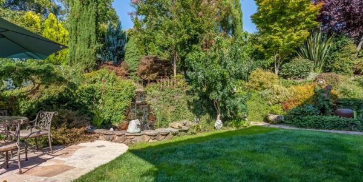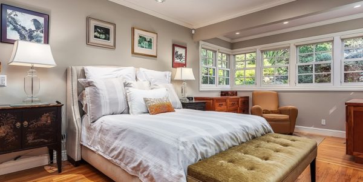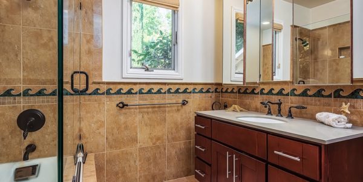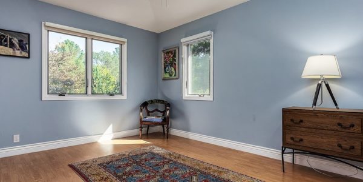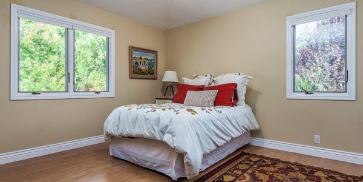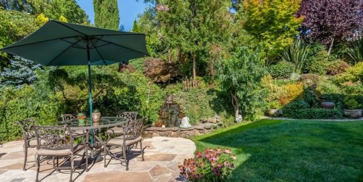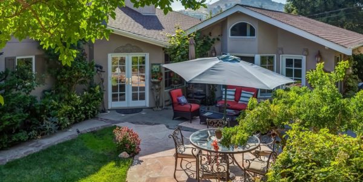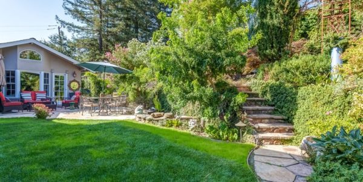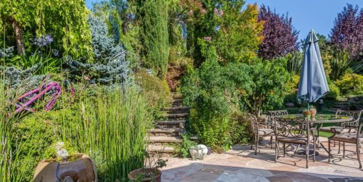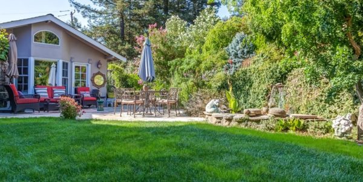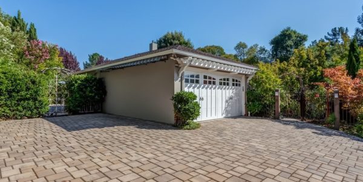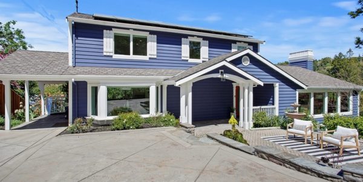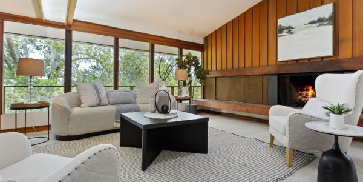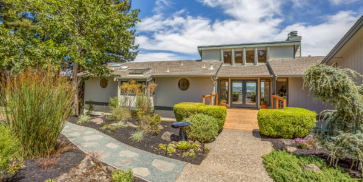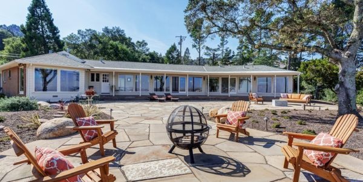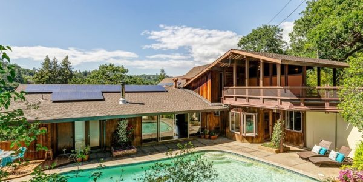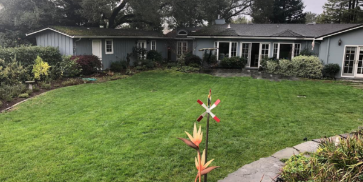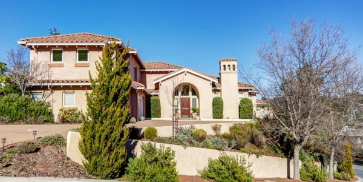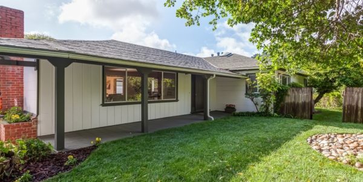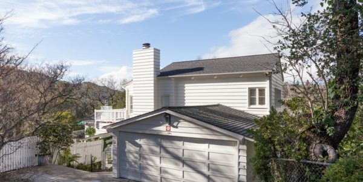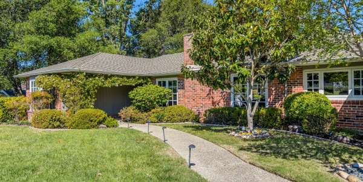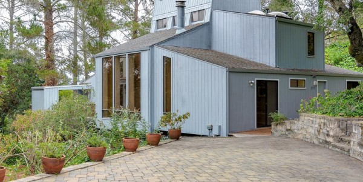Monet’s country house in Orinda! This very special home was originally built in 1948 and has been lovingly upgraded and expanded by the current long-time owners. Truly an artist’s residence, the 3281 square foot home features one-of-a-kind handcrafted details found only in the highest quality estates. Occupying a sunny one third acre knoll, 2 Scenic Drive offers both pastoral views and lovely level grounds. The magical gardens have been created over time, resulting in a uniquely peaceful and lush environment. Located in the highly sought-after Glorietta neighborhood, this home is walking distance to Orinda’s delightful downtown, BART, Meadow Swim and Tennis club, and the walking path to Glorietta Elementary School. Ask the friendly neighbors about the annual summer pot-luck picnic!
A retractable wrought iron gate at the base of the driveway provides a measure of privacy, while the attractive custom wrought iron fencing assures that the garden is safe from munching deer! Meander up the welcoming front path and through the greenery to the covered entry porch. Inside, the foyer opens to the formal living room and dining room. Both spaces feature hardwood floors and lovely views of the garden. The focal point of the spacious living room with its vaulted ceiling is the grand fireplace with gas log heating insert. Wood pocket French doors with beveled glass lead to the heart of the home – the fabulous chef’s kitchen, open to the inviting family room. With vaulted ceiling and skylight, large walk-in pantry, custom solid cherry wood cabinetry, recessed lighting, center island with prep sink, and stainless steel appliances including Bosch dishwasher, Dacor double ovens, and Dacor six burner gas cooktop, this is truly a gourmet’s delight. The adjacent family room, reminiscent of a French chateau, has limestone accent walls and a fireplace with gas log heating unit flanked by built-in cherry wood book shelves and cabinets. French doors open to the charming patio. The convenient powder room has wainscoting and a decorative pedestal sink by Saint Thomas Creations. Currently used as an office/art studio, the bedroom in this wing is a delight. Boasting a bay window and glass door to the garden, high ceiling and recessed lighting, this space feels like an extension of the outdoors.
Well situated on the main level, the spacious master bedroom includes a sitting area with windows overlooking the garden. The fabulous en suite spa bathroom features a vaulted ceiling, custom lighting, two sinks, separate tub and oversize shower with bench, as well as thermostatically controlled radiant heated floor. Bright and cheerful, the second bedroom in this wing has a walk-in closet and is currently used as an exercise room. The adjacent updated full bathroom features whimsical tiling and a combination tub/shower with glass surround. Upstairs, two beautiful sunny bedrooms have built-in dressers, coved ceilings, and verdant garden views. The upstairs compartmented bathroom has been stylishly renovated with black and white tiling.
Additional features include a cheerful laundry room with a sink, storage, and door to the back yard; attached two car garage with remote opener , work bench, and interior access to the house; central heating and air conditioning; security alarm system; dual pane wood windows and doors, many with true divided lights (Andersen and Marvin); custom hand-crafted millwork.
The magical gardens offer surprises at every turn. There is an expansive level lawn for play, abundant flowers, a beautiful sheltered patio for al fresco dining, and even a trickling waterfall and pond. This unique home is a rare find and represents the quality and craftsmanship that will be treasured by a family for generations.
