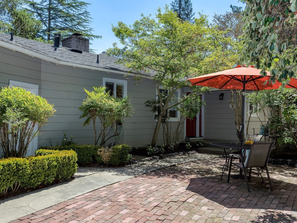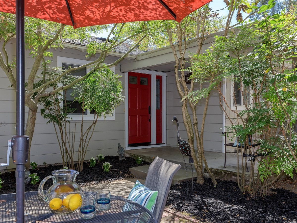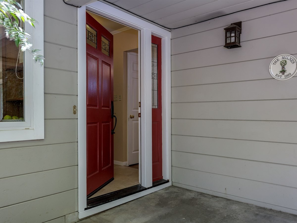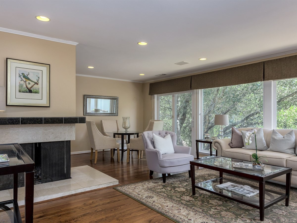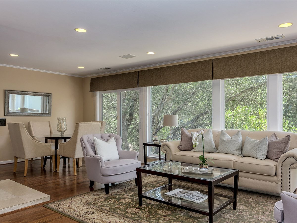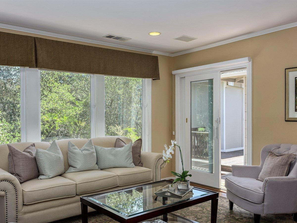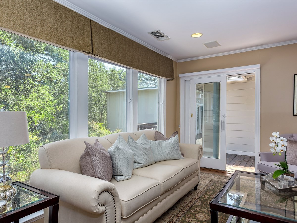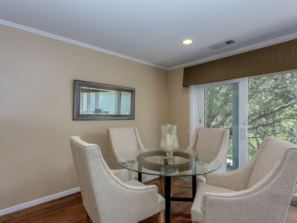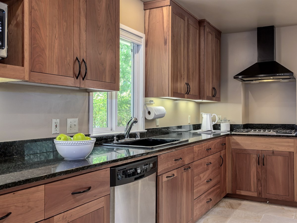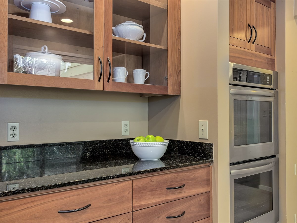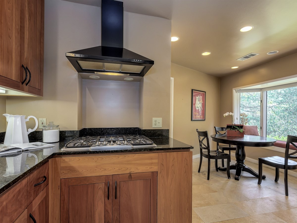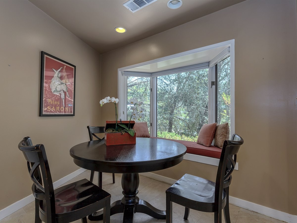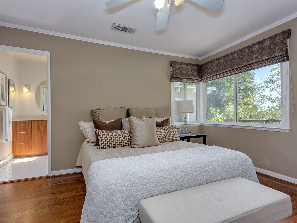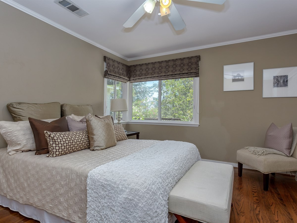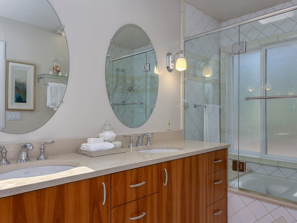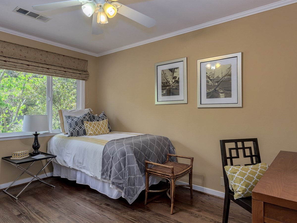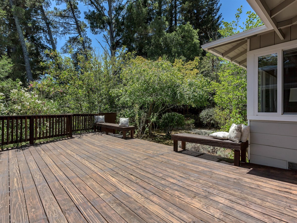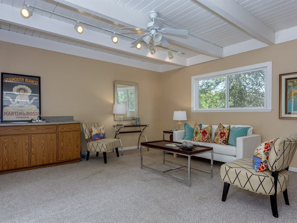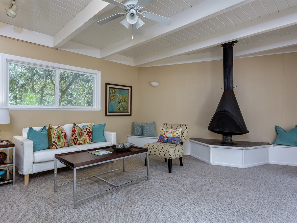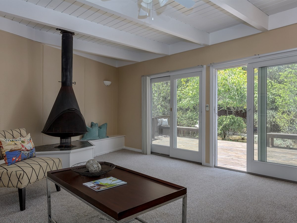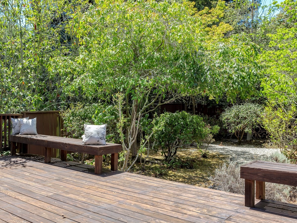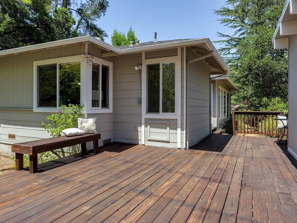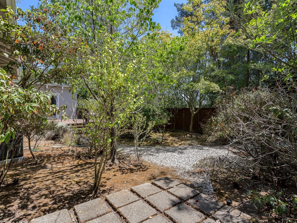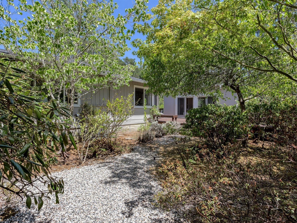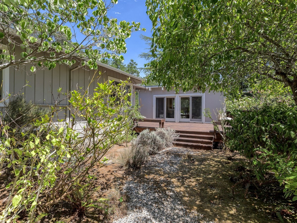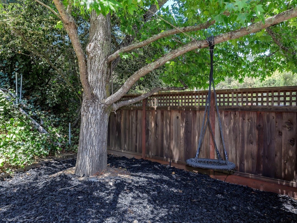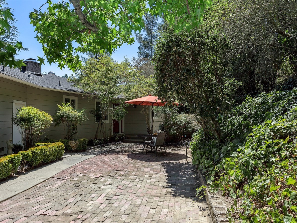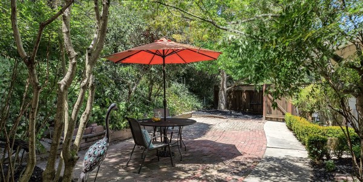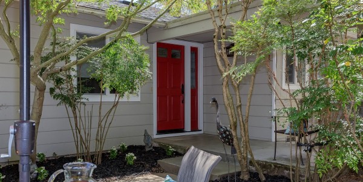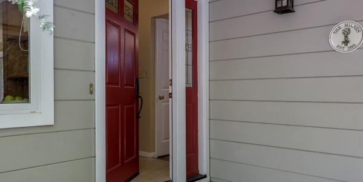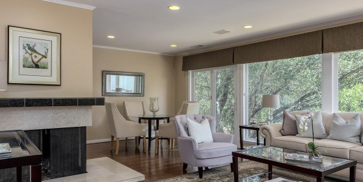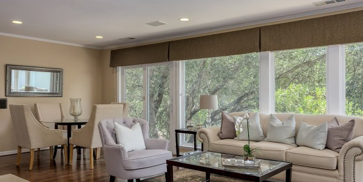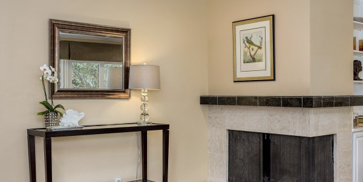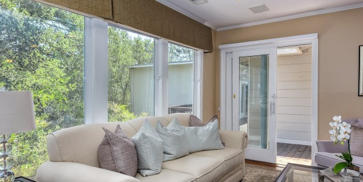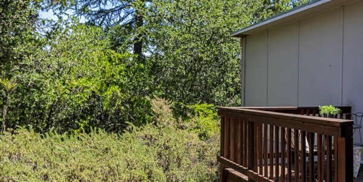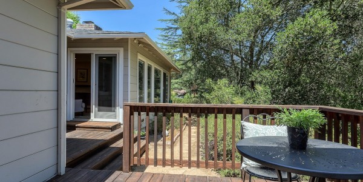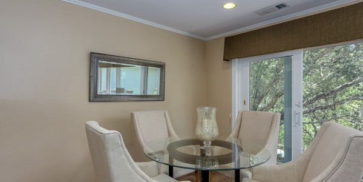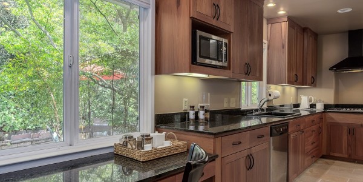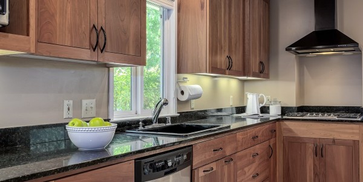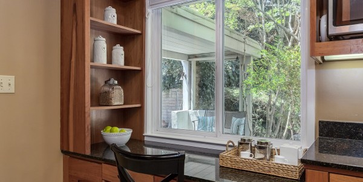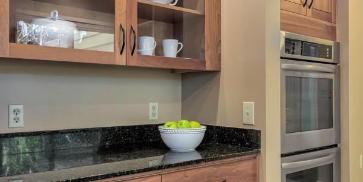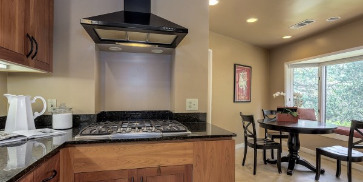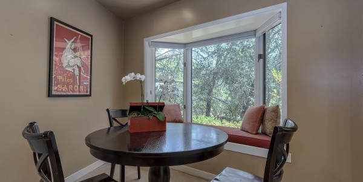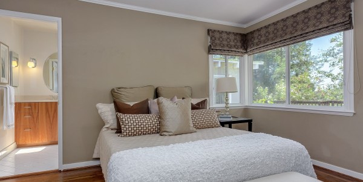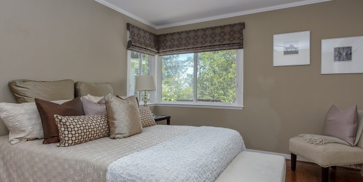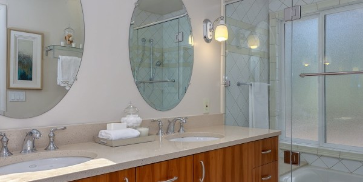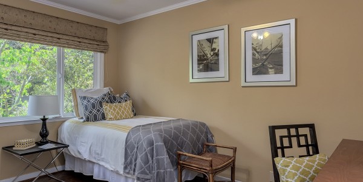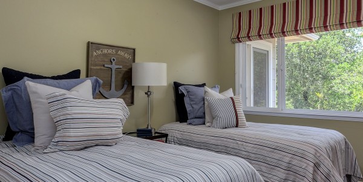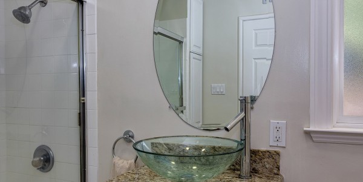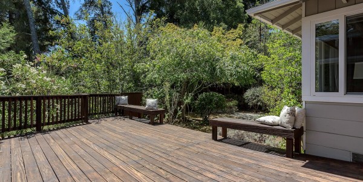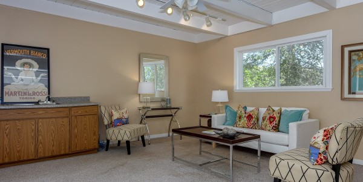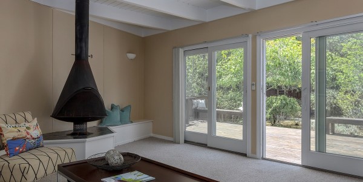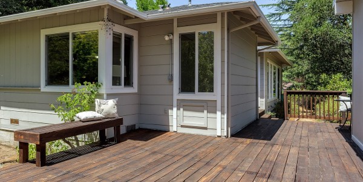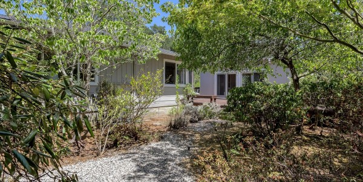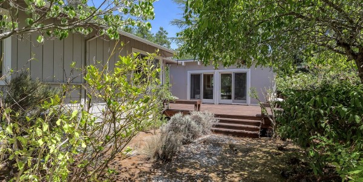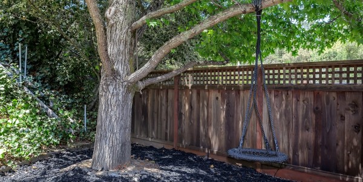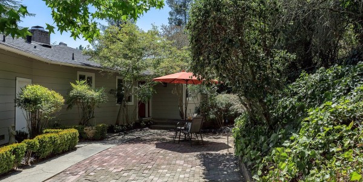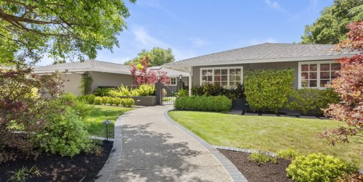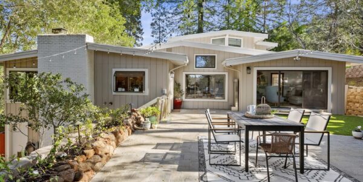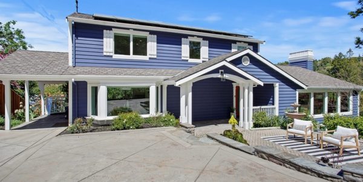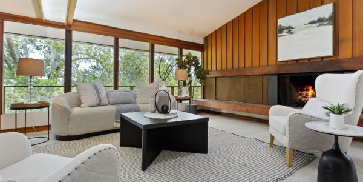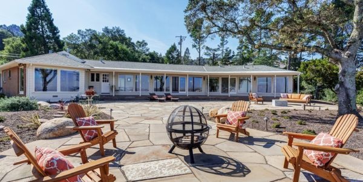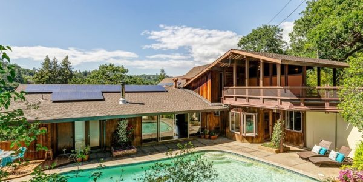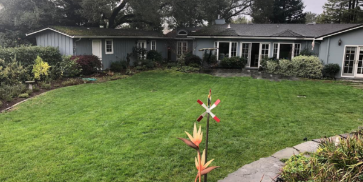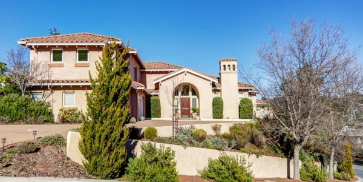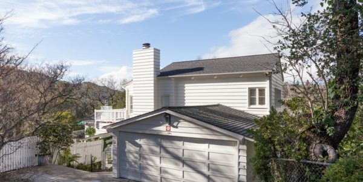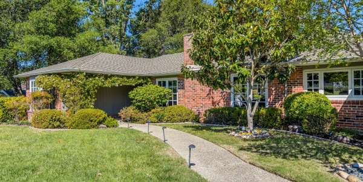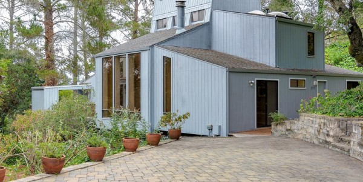Nestled on a gorgeous private level oak-studded .39 acre knoll, this stylish ranch home is a hidden surprise. The 1502 square foot main house lives large, with an ideal floor plan and fabulous upgrades throughout. The 279 square foot detached cabana building is a versatile plus, with plenty of room for daily play or entertaining on a grand scale. With an intimate brick courtyard, sweeping deck, and large level yard surrounded by shade trees, the outdoor area has space for everyone’s needs. Altamount Drive is in the heart of the Del Rey neighborhood, within walking distance of 12 years of top-rated schools, and just minutes from downtown Orinda, with its delightful shops, restaurants, and movie theater.
Entering the front gate, one encounters the sun-dappled brick courtyard surrounded by lush green landscaping, an idyllic place to while away an afternoon or greet guests. The bright red front door heralds a welcome, and captures light through a leaded glass transom and sidelight. Inside, the tiled entry foyer opens to the elegant living room, exuding a sense of airy livability. A wall of windows, accented by designer valances and Hunter-Douglas shades, captures the pastoral view of oaks and hills. An Andersen wood sliding door leads to the deck. The corner fireplace with marble surround and mantel, flanked by built-in book shelves, services both the living room and adjacent dining area. The recessed lighting and hardwood flooring both extend from the living to the dining room, with a second Andersen sliding door.
The spacious kitchen will please the most demanding chef. Beautifully renovated by the current owner, features include tile floor, granite counters, cherry cabinetry, large pantry, and stainless steel appliances (including Kitchenaid double ovens, Bosch 5 burner gas cooktop, Maytag dishwasher). The built-in desk with bookshelves and a view of the courtyard is the perfect “command central.” Adjacent to the kitchen is the delightful breakfast room with a charming bay window and built-in window seat with views of the oak trees and distant hills. Convenient indoor access from the attached garage makes unloading groceries a breeze.
The hardwood flooring runs throughout the bedroom wing. Privately situated at the end of the hall, the sunny master bedroom features a large corner window with pleasing views. The en suite sky-lit bathroom has been completely remodeled, with custom pale cherry wood cabinetry, designer tile, jetted tub with shower and frameless glass surround. The additional two inviting bedrooms are both bright and cheery, with custom paint colors and tree and garden views. All bedrooms boast Hunter-Douglas window coverings topped by designer Roman shades. The hall bathroom has a granite counter with elegant glass bowl sink, tiled combination tub/shower, and ample storage.
The detached cabana building offers a spacious and versatile living space. Possibilities include play room, guest room, or office. There is a sink with built-in cabinets, and a wood-burning stove flanked by bench seating with hinged tops for storage. The cabana has two Andersen sliding doors which open to the expansive deck, ideal for summer parties. The large level yard is surrounded by leafy green trees for shade and privacy, with room to roam and explore. Functionality is addressed by the additional side patio and storage shed .
Additional features of the home include designer paint colors and designer window treatments (by J Hettinger Interiors), upgraded electrical, surround sound with built-in speakers in living room, attached two car garage with remote door opener and custom built-in storage cabinets. Children will enjoy the proximity to top-rated Orinda schools, including Del Rey Elementary, Orinda Intermediate, and Miramonte High School. Commuters will welcome the short drive to BART or freeway. And the whole family will cherish this jewel box home with its many amenities and fabulous indoor/outdoor flow. 11 Altamount is truly a home where memories will be made for years to come.
