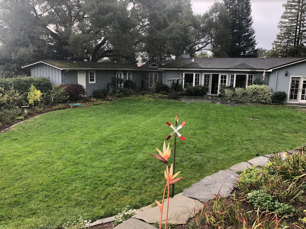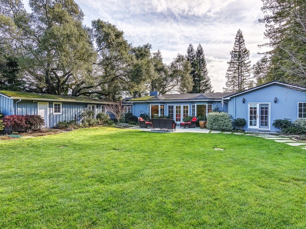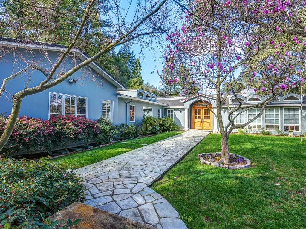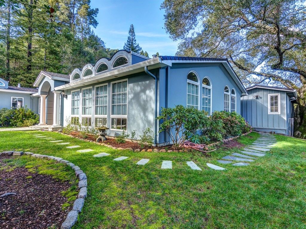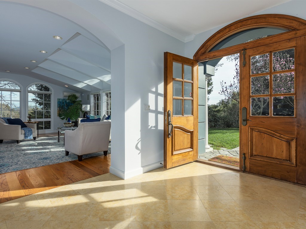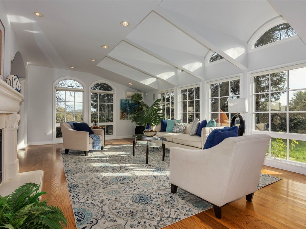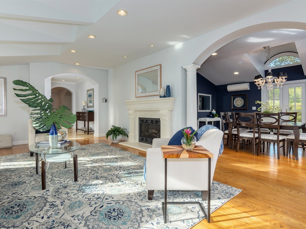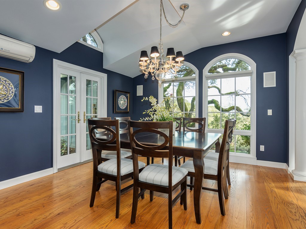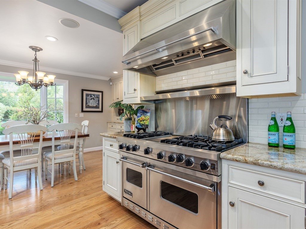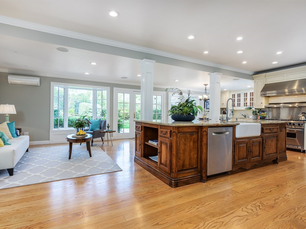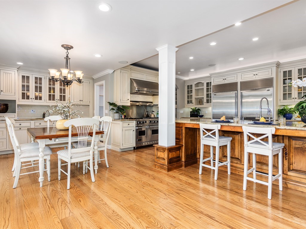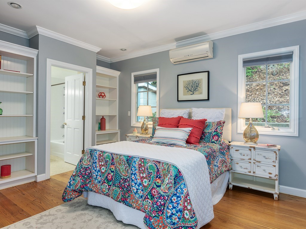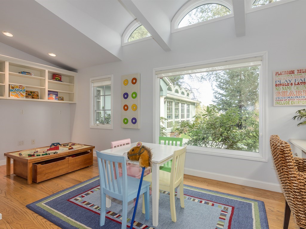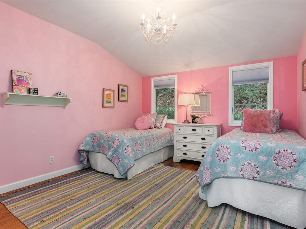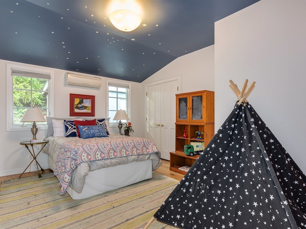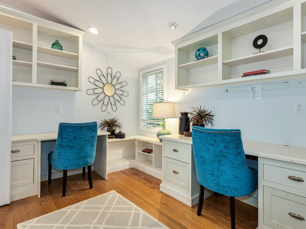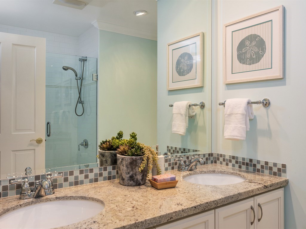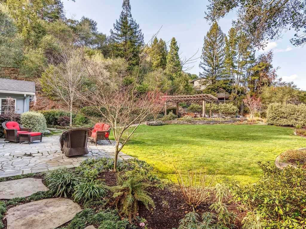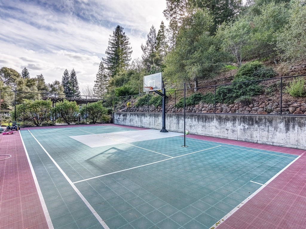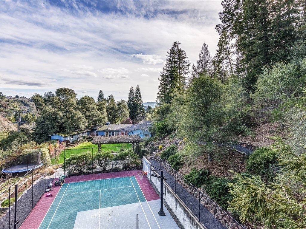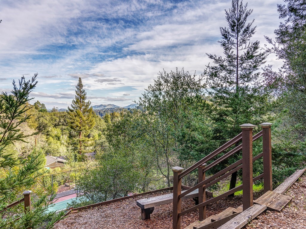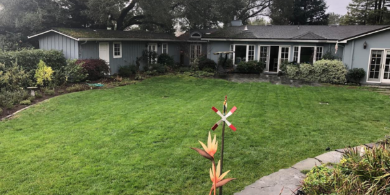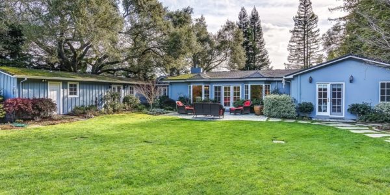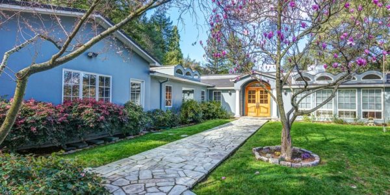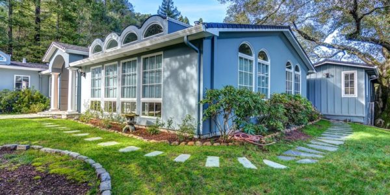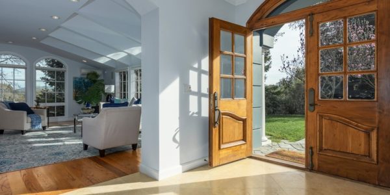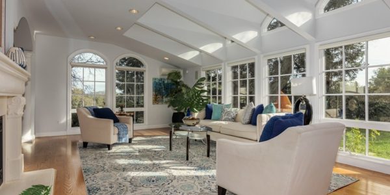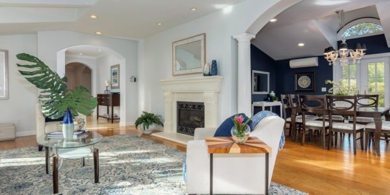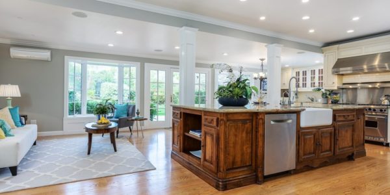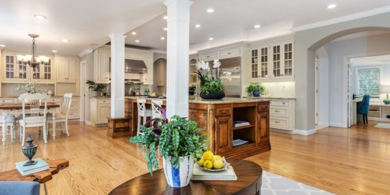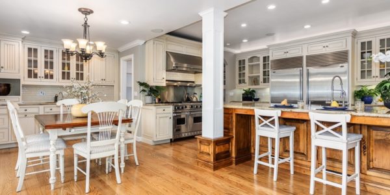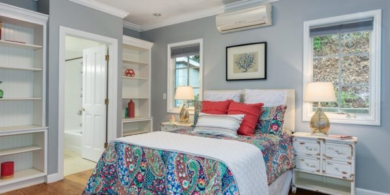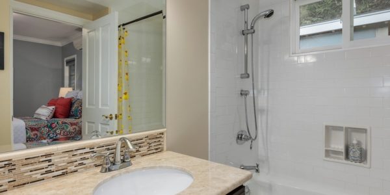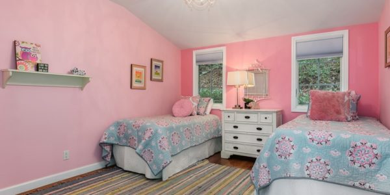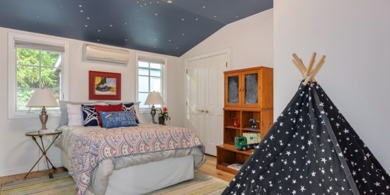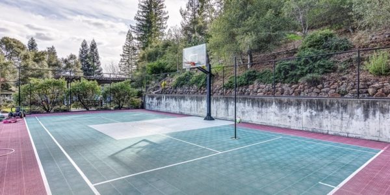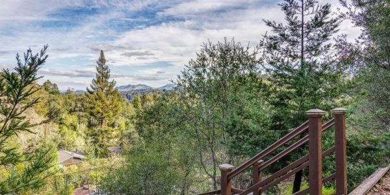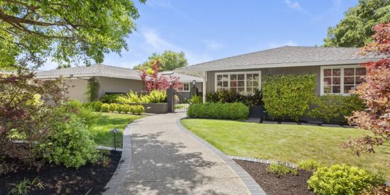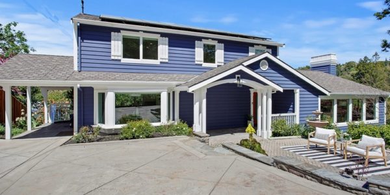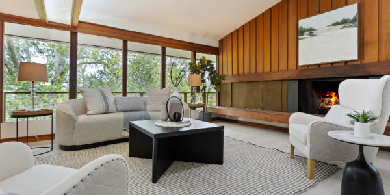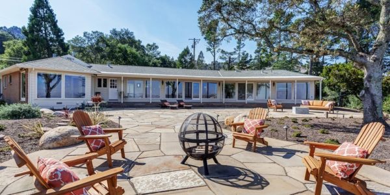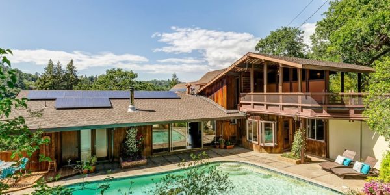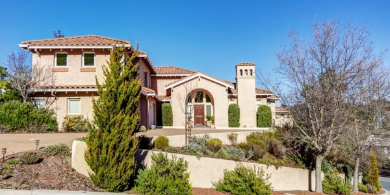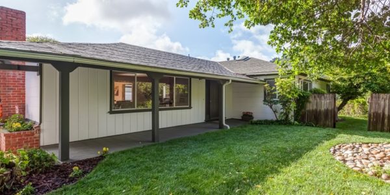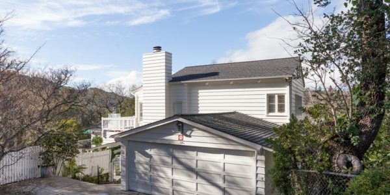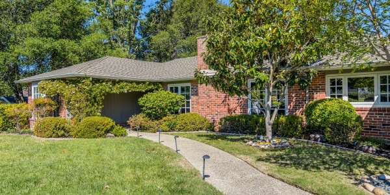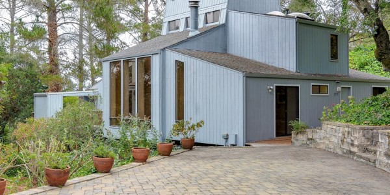Rarely does such an exceptional estate property become available in a prime location in Orinda. This gracious traditional home offers understated elegance coupled with a magnificent setting and a truly fun back yard for all ages. 119 Via Floreado occupies a one acre corner knoll site (two side-by-side half acre parcels) with level lawn, gardens, sport court, tree house, and zip line. The stylishly remodeled and expanded 3413 square foot home consists of four spacious bedrooms plus office and play room in the main house plus bonus guest cottage. The coveted location is within walking distance to the St. Stephens trail leading to charming downtown Orinda, with its Art Deco movie theater, dining, and shopping. While only minutes from commute routes and BART, the home retains the feel of a peaceful and private enclave. Children attend top-rated Orinda schools, including Miramonte High, ranked by Niche web site as #5 public high school in the state.
Enter the property through lovely and secure wrought iron gates leading to the paver drive. A stone walkway welcomes you to the double front doors, which open to a gracious foyer. To the right, a dramatic living room awaits, awash in sunlight from the two walls of windows. This impressive room is anchored by an elegant fireplace with gas log insert. Adjacent lies the formal dining room, with smart navy walls, tall paned windows, beautiful ceiling detail, and glass French doors leading to the gardens. An arched doorway leads to the kitchen at the heart of the home, the central gathering space. For the serious chef, the stainless steel appliances include a Viking Professional range with 6 gas burners and griddle and double ovens, two built-in Subzero refrigerators, Bosch dishwasher, and wine refrigerator. The large central island hosts a sink and ample cabinetry. Additional cabinets have glass fronts. For storage, there is a walk-in pantry. The kitchen flows to both the inviting casual dining area and the spacious family room. Two bay sitting windows along the back of this living space frame garden views and flank a glass door leading to the patio.
Glass French doors open from the central hallway to an inviting office with two built-in desks and bookcases. The bedroom wing is home to four bedrooms, including the gracious master suite. This delightful private retreat has a high coffered ceiling, French doors to the yard, and two closets including a well-outfitted walk-in. Recently renovated, the sumptuous en suite bathroom vies with the best of spas. Clad in cool marble, the bathroom features two sinks, shower with two showerheads, and compartmented toilet room. The remaining three bedrooms are all spacious and well-appointed. One has a walk-in closet and one has an updated en suite bathroom with tiled combination tub/shower and granite counter. This wing also offers a charming play room or work area, with built-in desk and bookshelves and high arched ceiling. There is an additional hall bathroom with dual sinks, granite countertop, and tile shower with two showerheads. The convenient laundry closet has a sink and storage shelves. Leading to the garage, a well-designed mud room has a window seat and shelving.
The outdoor space is unparalleled. Recently re-imagined by the renowned design firm Magic Gardens, the yard is truly magical. The large stone patio immediately adjacent to the house is great for lounging on a summer day, while the second patio is ideal for al fresco dining in the shade of the grape-festooned arbor. A child’s paradise, the yard’s play options include the fenced sport court, elaborate tree house with great views, zip line, and an expansive level lawn for soccer practice. A garden cottage complete with its own kitchen and bathroom and separate entrance is the perfect private getaway for guests.
119 Via Floreado is characterized throughout by thoughtful architectural detail, distinctive ceiling design, custom wood trim, and an abundance of windows flooding the home with natural light. Details include rich hardwood flooring, dual pane Andersen wood windows and doors, a warm radiant heating floor heating system, and mini-split heating/cooling systems in individual rooms for maximum temperature control. The attached two-car garage has two separate doors and storage cabinets.
The special architecture, lovely views, practical floor plan, and gorgeous setting combine to make this one-of-a-kind property both impressive and functional. This is a home that a family can cherish throughout their lifetimes, inviting for both young and old alike.
