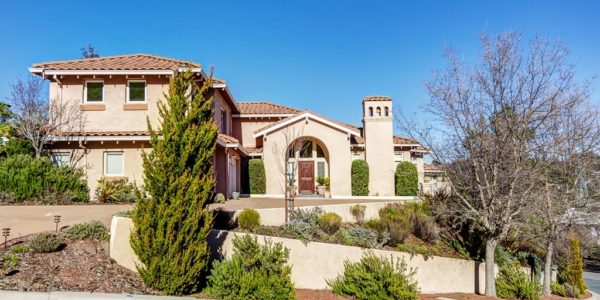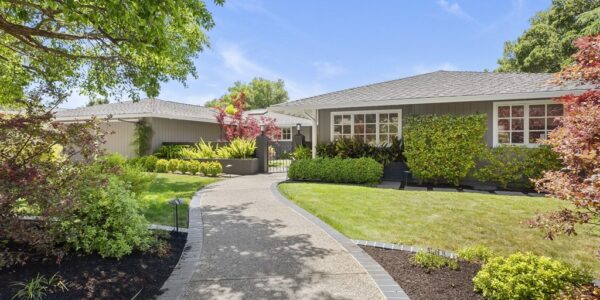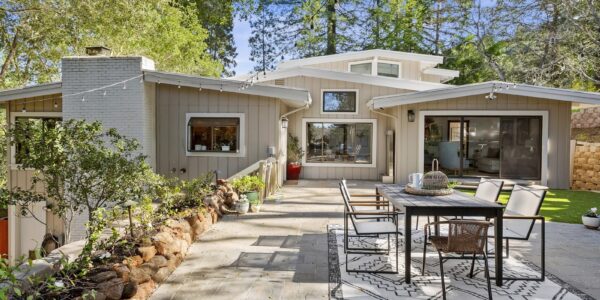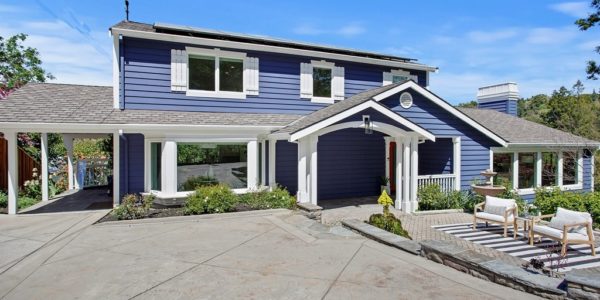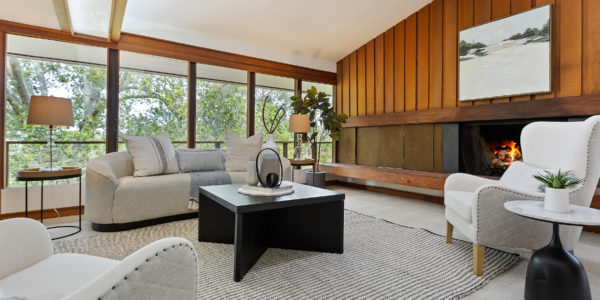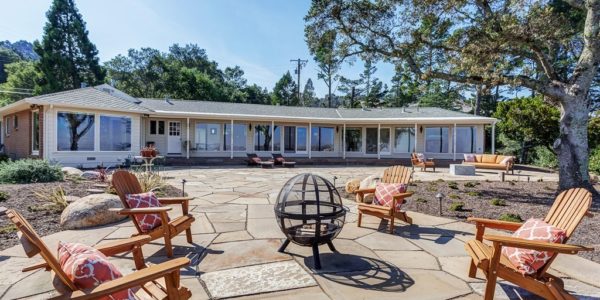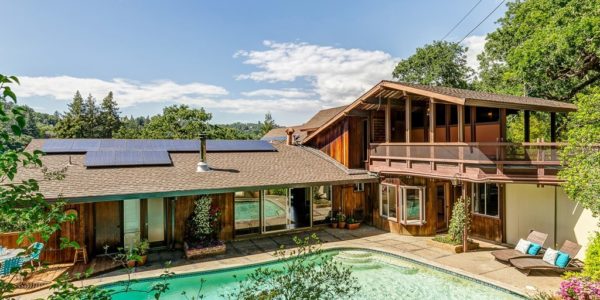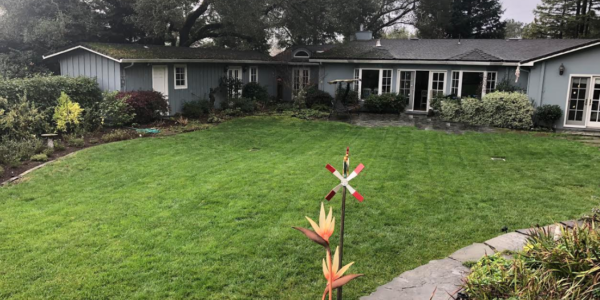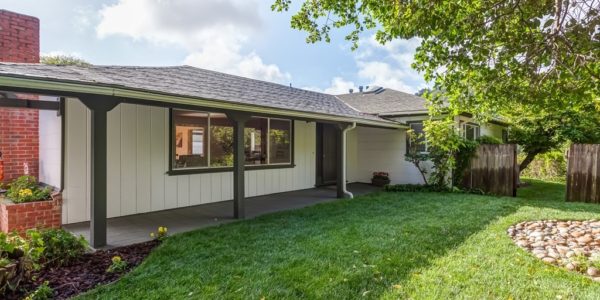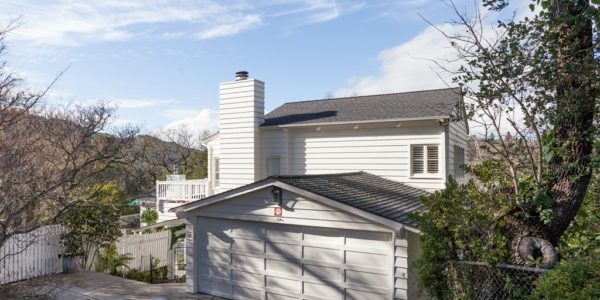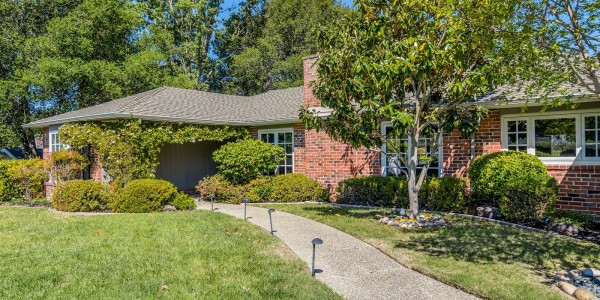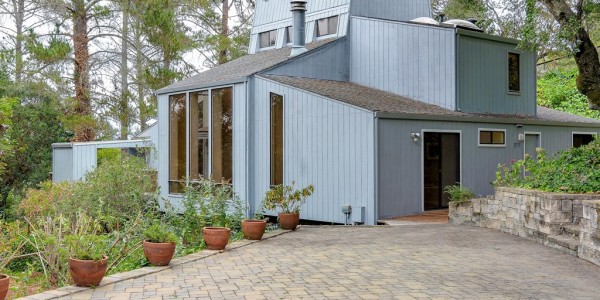The residence at 202 Stein Way occupies a prime 1/2 acre site in one of Orinda’s sought after close-in neighborhoods, which features newer homes within easy proximity to shopping, restaurants, transportation, and the popular Orinda Theatre complex. The beautiful setting combines views, privacy, and attractive terraced gardens. Children attend top rated schools–Del Rey Elementary (check district for grade level availability); Orinda Intermediate; and Miramonte High School (recently designated by web site Niche as #5 best public high school in the state of California).
The 3706 square foot (per public records) residence was built in 1997 and features a well thought out floor plan with custom quality appointments throughout. The double front doors open to a dramatic two story entry way. The intimate living room has a fireplace flanked by windows, high ceilings, and doors opening to a lovely private balcony. The adjacent formal dining room is currently in use as a music room with a Boston Steinway baby grand piano holding pride of place (owner is willing to sell piano to home purchaser).
The chef’s kitchen is a gourmet’s delight with its central island, cherry wood cabinetry, expansive granite counters, and top quality appliances including an oversized DCS gas range and built-in refrigerator. There is a roomy pantry and cheerful informal dining area opening to the large terrace and lawn area. The adjacent family room, with its pastoral vistas, has a vaulted ceiling and raised hearth fireplace.
The master bedroom suite is a true retreat with a lovely view from its own private balcony, an imposing palladian window, spacious walk-in closet, and spa-like bathroom with jetted tub, separate shower, and dual vanities. The well appointed guest bedroom with adjacent bathroom enjoys the privacy of its own wing. The versatile upstairs space can have multiple uses: it could serve as an entire in-law apartment, or two separate bedrooms with a shared play or work room in between. (The fourth bedroom does not have a built-in closet). At the top of the stairway, the open loft area makes a great office or mini library space.
The spacious garage (792 square feet, per public record) can accommodate three cars with ease, with possibilities for tandem parking of five vehicles. The home features extensive hardwood flooring, two zone heating and air conditioning, ample recessed lighting, interior ceiling sprinklers (in case of fire), and a fire resistant tile roof. The outdoor area provides ample opportunity for relaxed enjoyment of the views, outdoor entertaining, play or gardening. The expansive terrace lends itself to large scale entertaining, and the various lawn areas and pathways invite exploration.
In all, this is a home that will admirably and graciously serve the needs of its owners through all the transitions experienced by a growing or multi generational family. And the beautiful setting with views of the surrounding hillsides, coupled with the ideal accessible location, will provide that rare combination of tranquil serenity combined with close-in convenience.




































