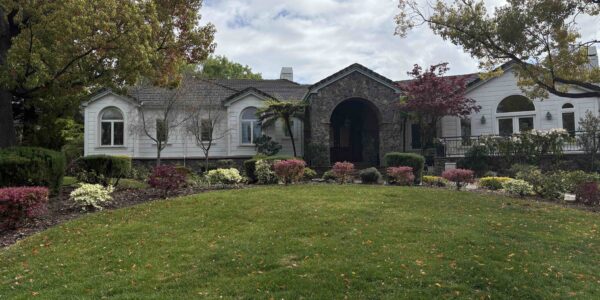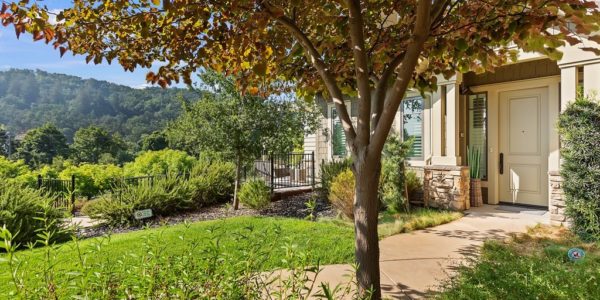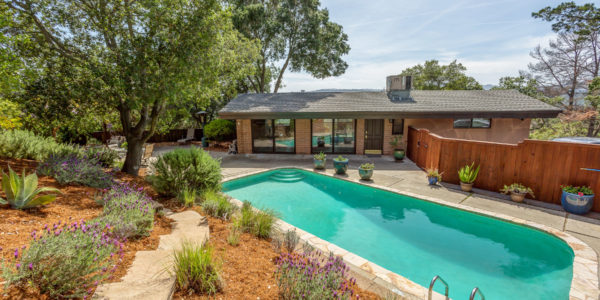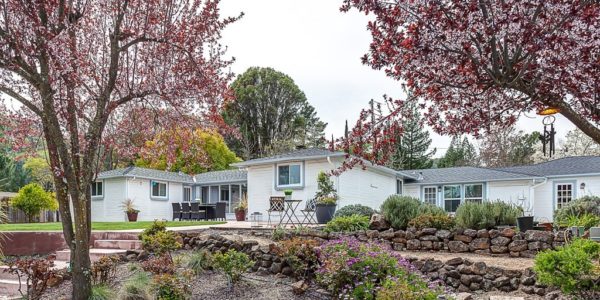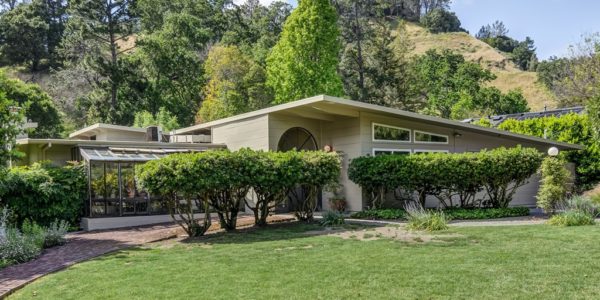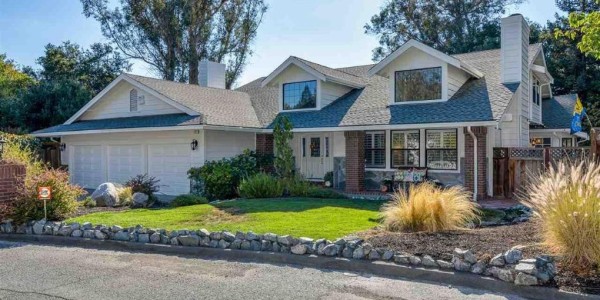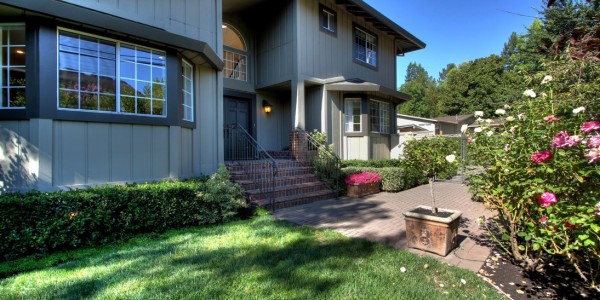Old World charm meets 2015 amenities! 20 Iverson is ideal for the discerning buyer who is seeking character coupled with convenience. Situated on a hidden cul-de-sac, yet walking distance to Lafayette’s delightful downtown, shops, restaurants, and BART, this home occupies a lovely half acre site. Children attend top-rated Lafayette Schools, including Happy Valley Elementary, Stanley Intermediate, and Acalanes High School. Built in 1997, the 2380 square foot floor plan meets the many demands of today’s lifestyle. The inviting covered front porch leads to a dramatic entry foyer, bathed in light, with hardwood flooring and vaulted ceiling. The hardwood floor extends to the formal living room, which features expansive windows, fireplace with marble surround and wood mantel, and recessed lighting. Through an attractive archway, the traditional dining room, currently used as a music room, also has hardwood flooring and a garden view.
Adjacent is the beautifully updated kitchen, with stainless steel appliances (including wine refrigerator), attractive coved ceiling with recessed lighting, warm wood cabinetry with glass fronts, and granite counters. The sunny breakfast area has a sliding door to the patio for convenient al fresco dining. The heart of the home is the spacious family room, with gas fireplace with marble surround and wood mantel, built-in lighted bookshelves and storage cabinets, and views to the garden. On the main floor, the spacious fourth bedroom offers privacy, leafy views, and access to the elegant updated bathroom with raised bowl sink, granite counter, and tiled combination tub/shower. A convenient powder room for guests completes this level.
The gracious staircase, with wood banister, leads to the three upstairs bedrooms. The romantic master suite includes the luxurious en suite marble bathroom, with dual sinks, shower with frameless glass enclosure, and separate tub, as well as a large well-appointed walk-in closet. The two additional bedrooms are both light and bright, with pastoral views of trees and garden. The updated compartmented hall bathroom has granite counter, raised bowl sink, and frameless glass shower enclosure.
Epitomizing the California lifestyle, the outdoor areas of the property include a shaded trellis-covered patio, perfect for relaxing even in the warmest weather. Surrounded by majestic redwood trees, this secluded oasis is the perfect spot for entertaining or watching the children play on the surrounding expansive level lawns. The yard has been professionally landscaped both front and back, with a timed irrigation system. Additional features of the home include attached three car garage with interior entry, two zone central heating and air conditioning, custom window coverings including plantation shutters, designer paint colors, security alarm system. 20 Iverson is a home that is ready to welcome the next family through its doors – offering warmth and tranquility, and the joy of beautiful surroundings.






















































