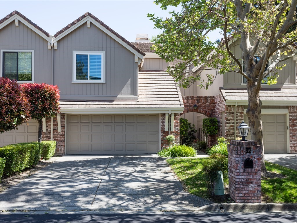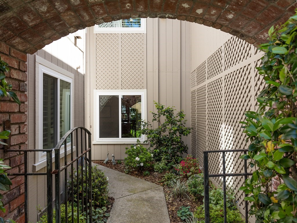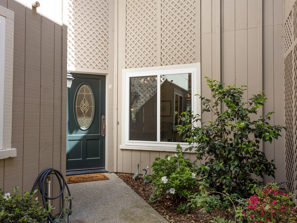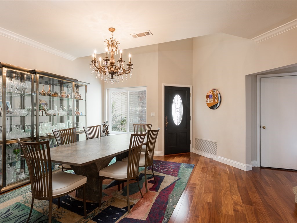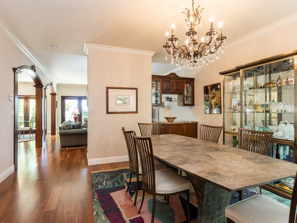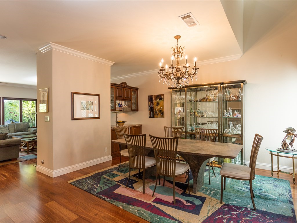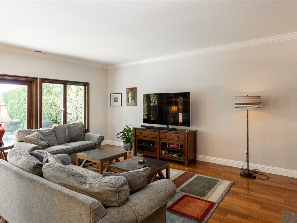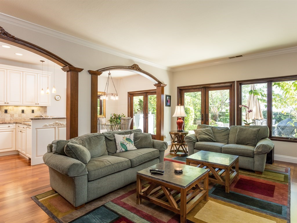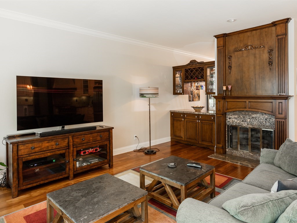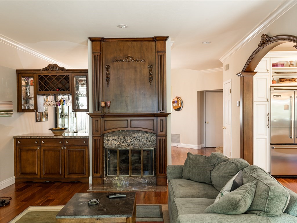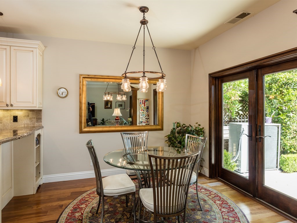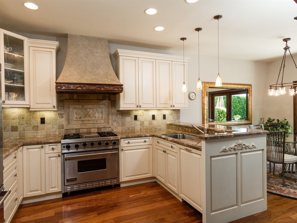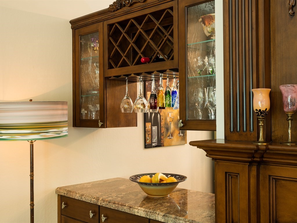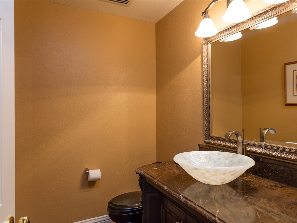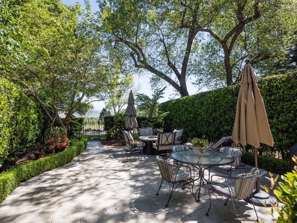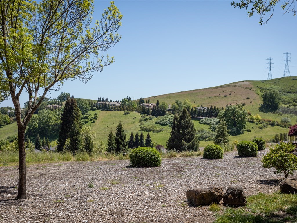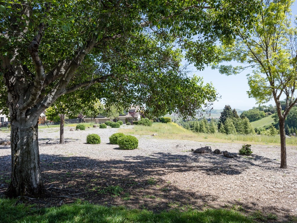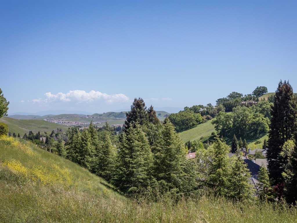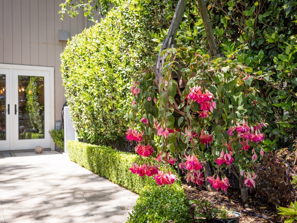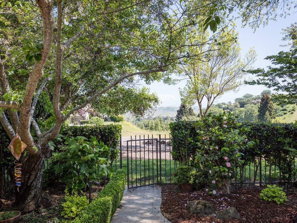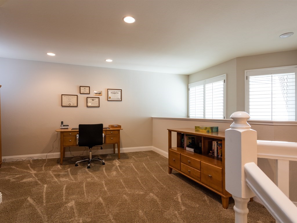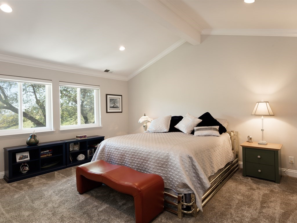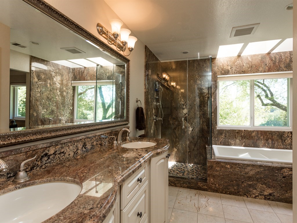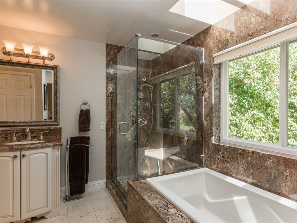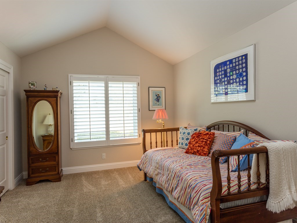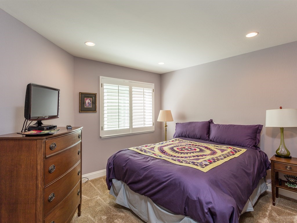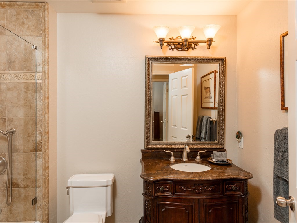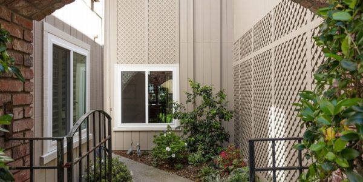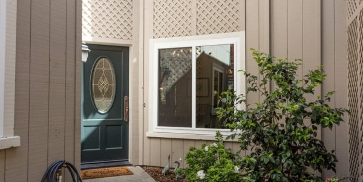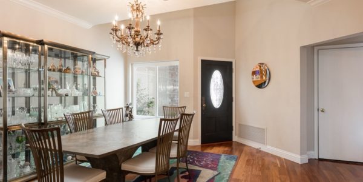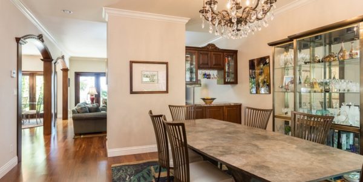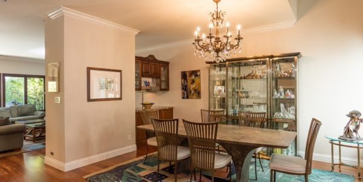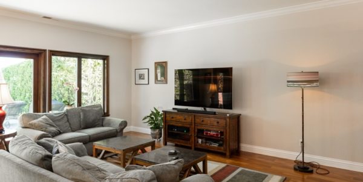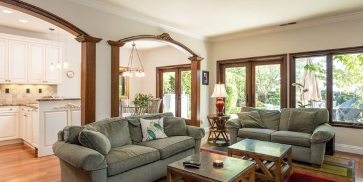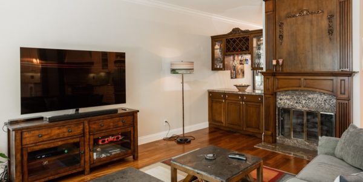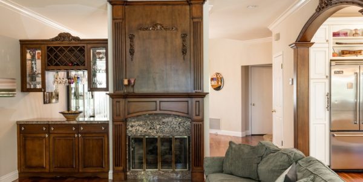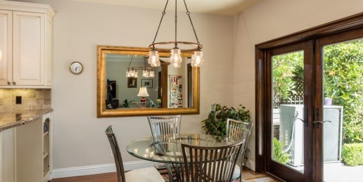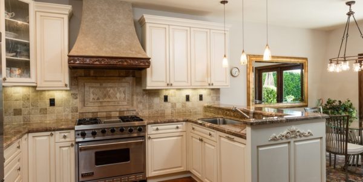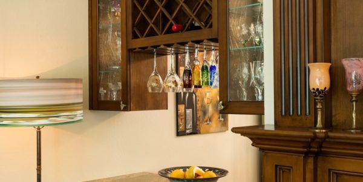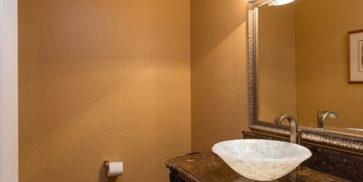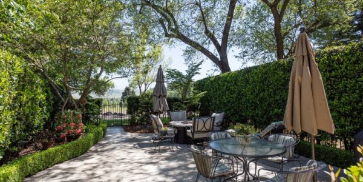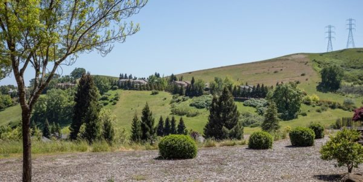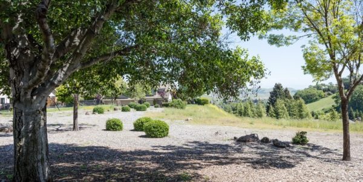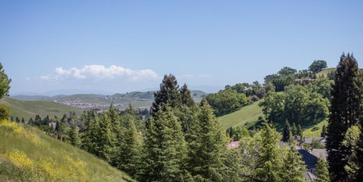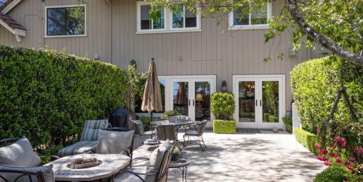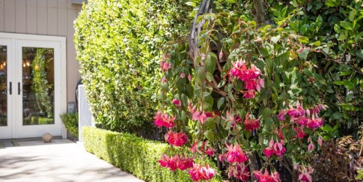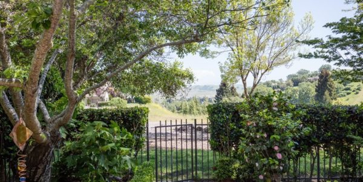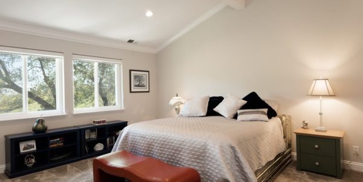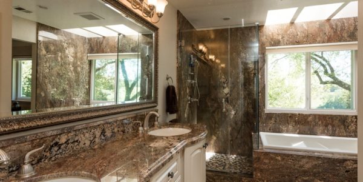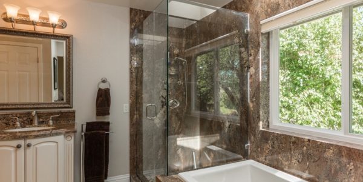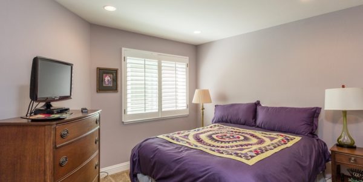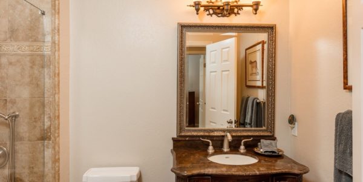On a secluded cul de sac nestled in the heart of the exclusive Blackhawk Country Club, this beautifully remodeled 2274 square foot townhome occupies a prime 3500 sq ft site with breathtaking views and privacy. A brick archway leads into a front entry courtyard that has been professionally landscaped with flowering plants. The two story entryway into the home has a high window with plantation shutters and opens to an inviting space that could be a formal living room, but is utilized by the owners as a gracious formal dining room with lovely wood flooring and built-in cabinetry.
Just beyond is a wonderful great room with a gas log fireplace, crown moldings, and Andersen wood doors opening to the patio. The built-in wood cabinets with lighted glass facade also serve this room. The beautifully renovated kitchen, accessed via two carved cherry wood archways, is the heart of the house, with expansive granite countertops, custom cabinetry, and top quality stainless steel appliances, including a Viking professional gas stove with built-in grill, a Viking refrigerator, and Miele dishwasher. The spacious informal dining area with custom light fixture has two Andersen wood doors accessing the beautiful private patio. Wood flooring extends throughout this space. An elegant powder room completes the main level of the home.
Upstairs is a large loft room, ideal for office or playroom. The romantic master suite has a soaring ceiling, recessed lighting, and fabulous view of the distant hills from two large picture windows with custom Silhouette shades. The master bathroom has been exquisitely renovated with an oversize shower with frameless door and a large tub with overhead skylight, There are dual vanities built into a custom cabinet and a separate toilet room. The roomy walk-in closet also has a pull down attic stairway providing additional storage. There are two additional well appointed bedrooms with plantation shutters and a beautifully remodeled central hall bathroom with a combination tub/shower with frameless glass door. The conveniently located laundry room has builtin cabinetry and stack washer/dryer.
Additional amenities include nearly new dual pane windows throughout, wide baseboards, central heating and air conditioning. The two car garage has a sectional door with remote openers and generous built-in cabinetry. Guest parking is available in the private driveway or convenient nearby parking spaces.
The beautiful private outdoor area is unprecedented in townhouse living–the expansive tiled patio with professionally landscaped garden is reminiscent of Auberge de Soleil with sweeping views of distant hillsides. The gardens are served by an automatic timed irrigation system and feature romantic lighting for evening enjoyment. An iron gate provides access to natural open space, perfect for meandering strolls or rigorous hikers. The wonderful indoor/outdoor access, versatile floor plan, exquisitely renovated interiors, and stunning outdoor space make this an ideal home to enjoy for large scale entertaining, as well as functional day to day family living.
