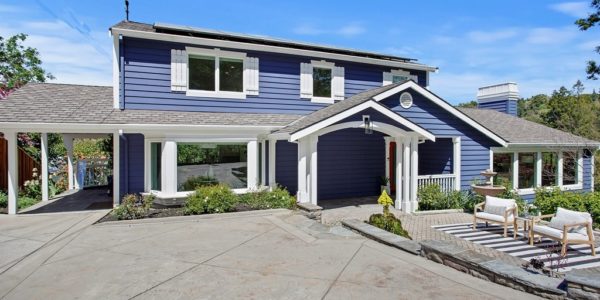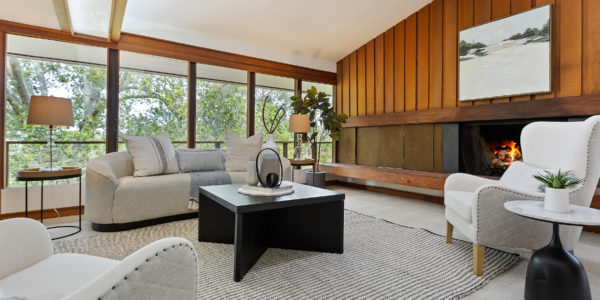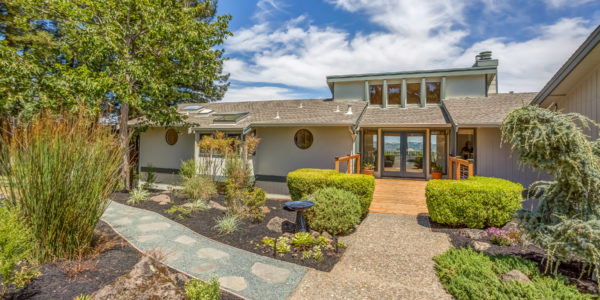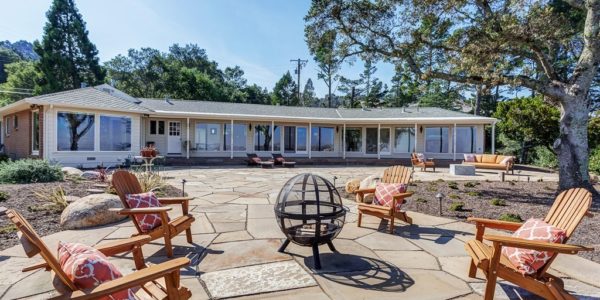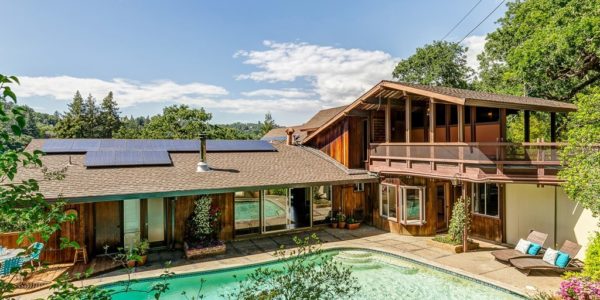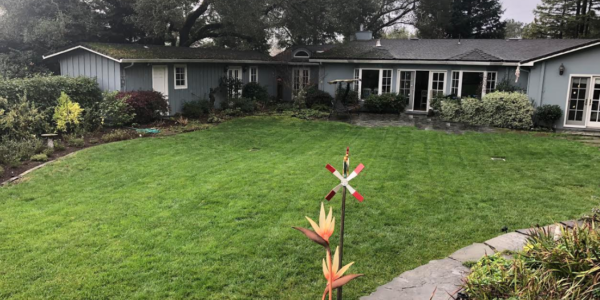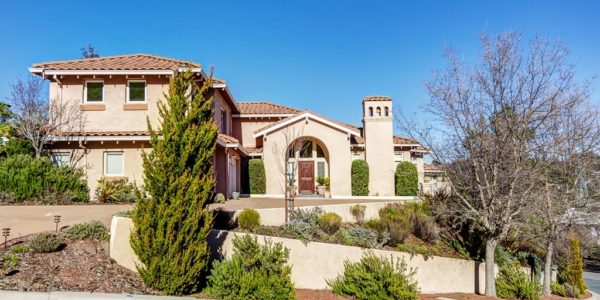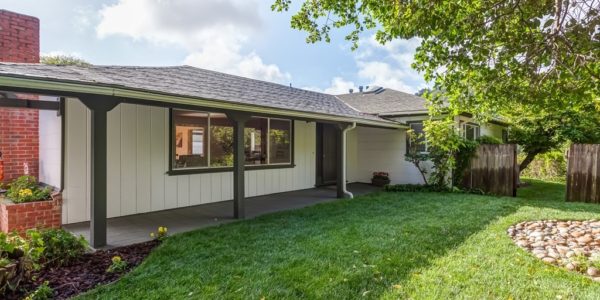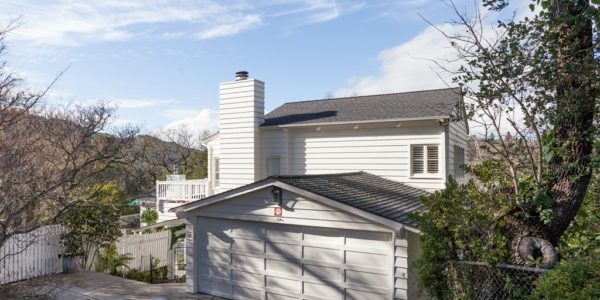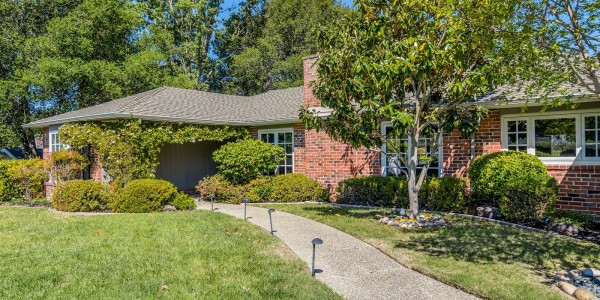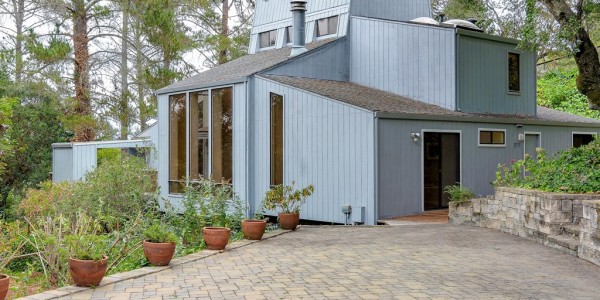Ideally situated in one of Orinda’s most sought-after neighborhoods, 11 Estates Drive is a magical retreat just minutes from downtown. The extraordinary half acre site offers the best of all worlds: an enchanted redwood grove, sunny resort-style swimming pool, level play area with climbing structure and swings, inviting shaded patio for parties, chicken coop, and meandering garden paths to explore. The 3252 square foot home blends Berkeley style charm with family-friendly living spaces. Originally constructed in 1940, the home has been lovingly expanded and updated. With four spacious bedrooms plus office and four full bathrooms, the home easily accommodates the needs of today’s busy lifestyles. Children attend top-rated Orinda schools, including Glorietta Elementary, Orinda Intermediate, and Miramonte High. Walk to shops, restaurants, and BART!
Tucked on a knoll above the street, this private oasis is truly a surprise. The broad driveway offers parking for guests, who, upon entering the gated front courtyard, encounter the sparkling pool drenched in sunlight. The front veranda is a delightful spot for an afternoon of relaxing and watching the sunset. The home’s front entry features a rustic wood ceiling, and opens to the spectacular living room. With vaulted ceiling, hardwood floor, built-in bookcases, brick fireplace, and serene views, this great room is of a scale that allows for grand parties, solitary reading nooks, or casual play spaces…or all of these activities simultaneously! The sliding door to the rear patio invites seamless indoor/outdoor flow. The adjacent formal dining room offers an elegant surrounding for gracious entertaining, with its wood paneling, hardwood floor, built-in cabinetry, and bay window overlooking the redwoods. Truly a chef’s delight, the central kitchen has been tastefully updated with granite countertops, tile floor, and stainless steel appliances including Viking gas cooktop, Bosch dishwasher, Frigidaire double ovens, two (!) LG French door refrigerators. The vaulted beamed ceiling extends to the inviting breakfast area, with a sliding door to the deck for al fresco dining. Immediately adjacent, the warm family room features hardwood floor and built-in desk and bookshelves. This wing includes the convenient laundry room, with tile floor, sink, and ample storage including a utility closet. The sunny office, with Western exposure, could serve as a fifth bedroom. In close proximity is a full bathroom with tiled combination tub/shower and granite counter.
The front wing of the house features the romantic master suite. This oversize room is not only functional, with three closets and extensive built-in dressers, but also opens to an idyllic deck overhung by grape vines, providing a secluded and serene hide-away. The compartmented master bathroom has double sinks and tiled combination tub/shower. The second bedroom in this wing is spacious and light, with a skylit ensuite bathroom featuring travertine floor and marble shower and countertop. The third bedroom has a terra cotta tile floor, three large walk-in closets, and a door to the rear yard. Upstairs, the fourth bedroom could be an alternate master suite, or au pair or guest suite. With hardwood floor, vaulted ceiling, pastoral views, and glass door to the deck, this is indeed a tranquil space. The updated compartmented bathroom has a tiled shower and marble counter.
Additional features include two zone central heating, two water heaters, newer roof, two car garage with additional storage area plus two car carport. The unparalleled yard is a haven for adults and children alike. The magnificent redwood grove evokes the feel of Muir Woods, providing a shady haven for exploring. Pool parties can last all day, with the beautiful sun-drenched swimming pool. There are decks and patios for dining and relaxing. This is the special home that rarely comes to market. With the space and versatile floor plan for families, guests, home office, au pair, or in-laws, and the charm and character that cannot be found in the average ranch style home, 11 Estates Drive will be a “forever” house for the next lucky buyer.
















































